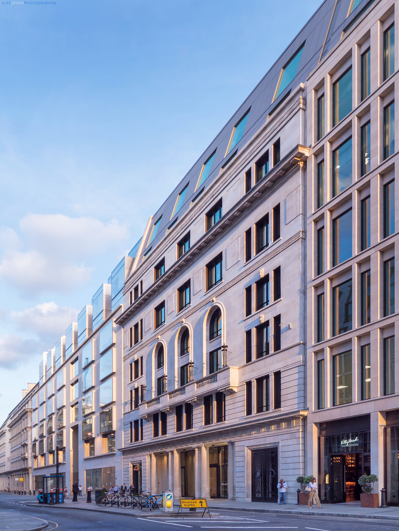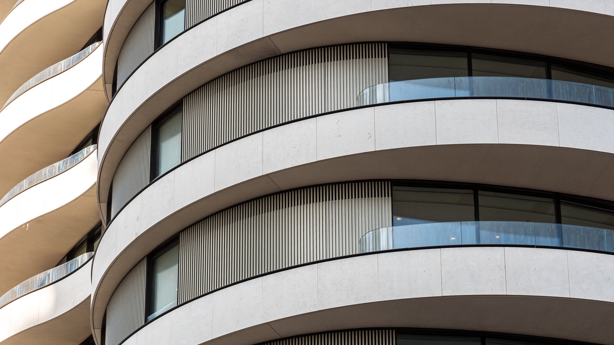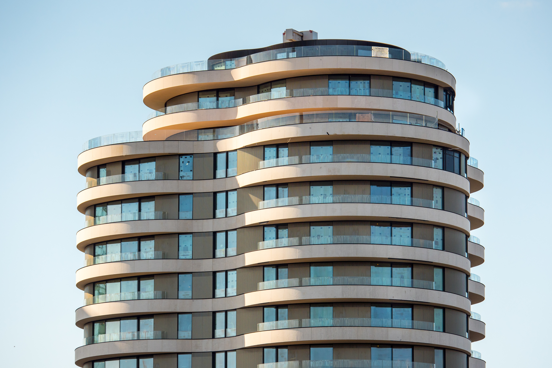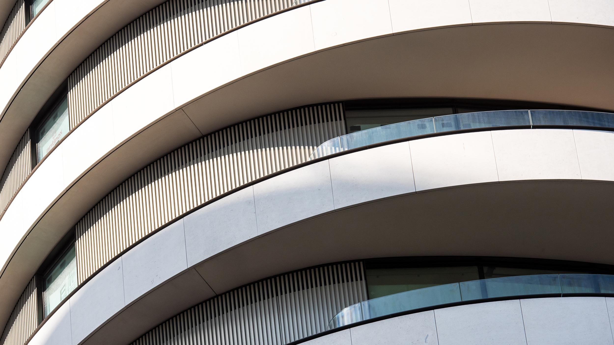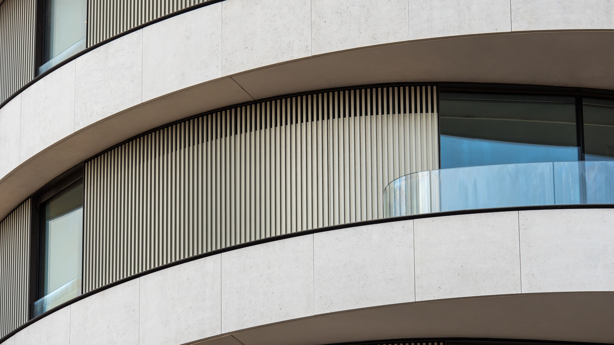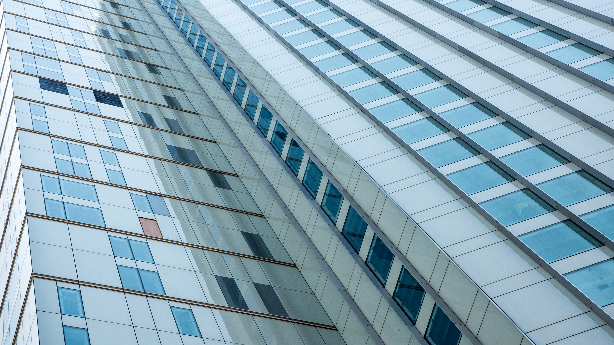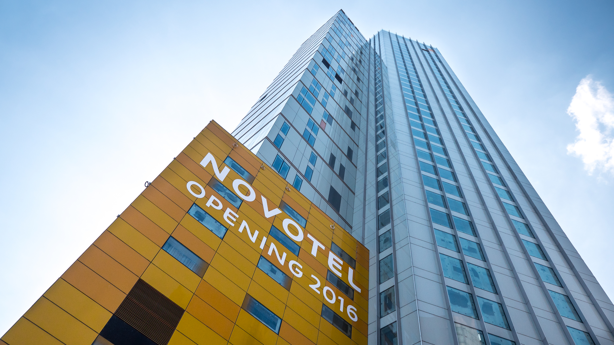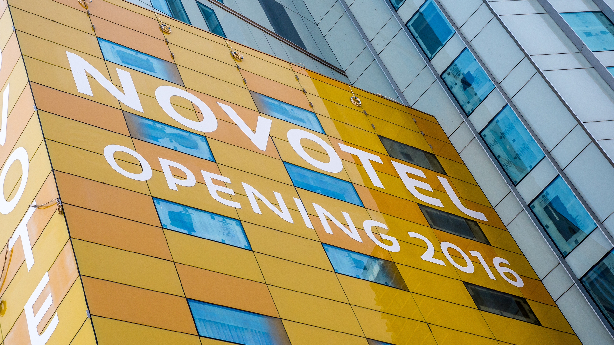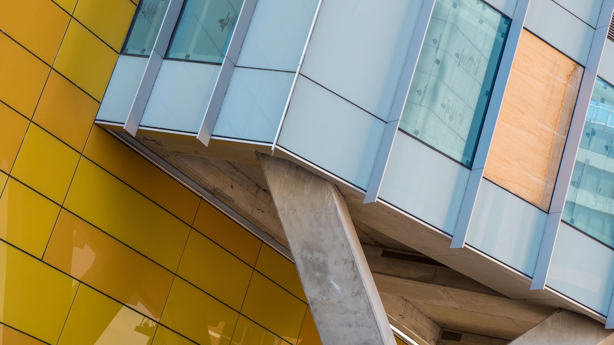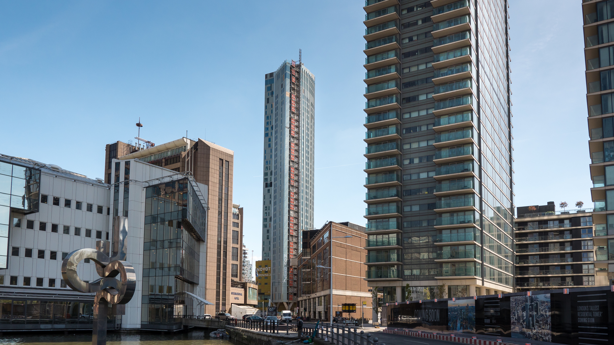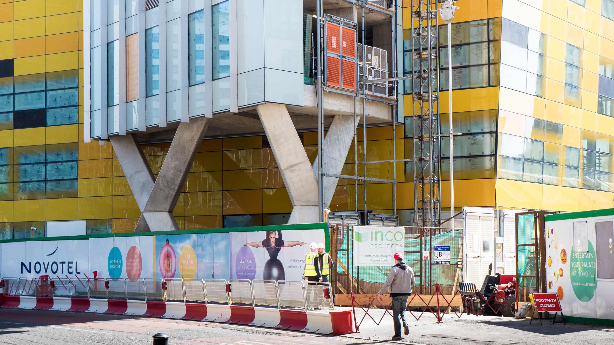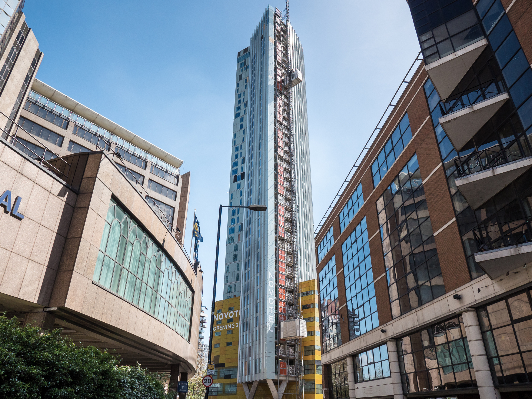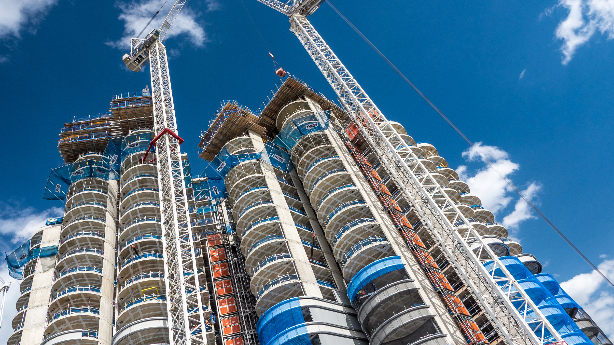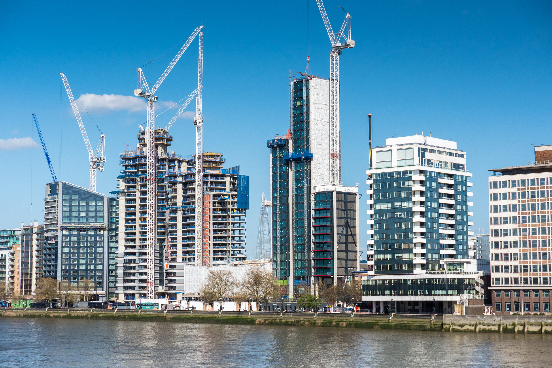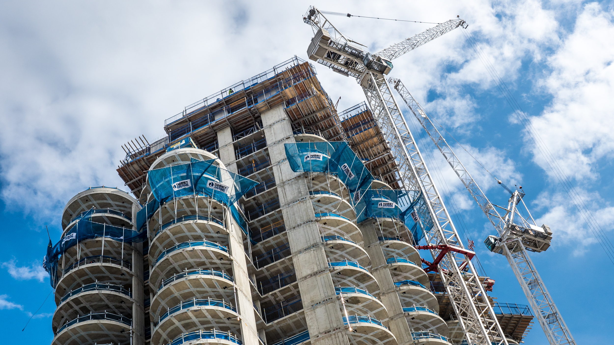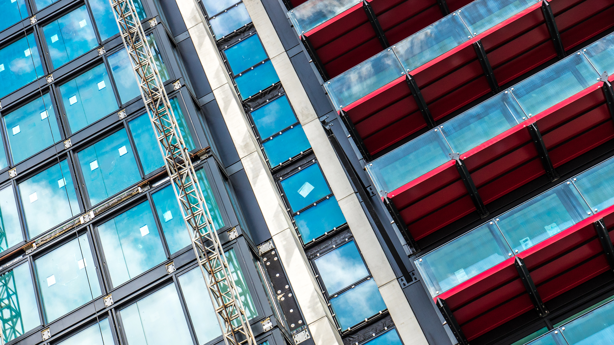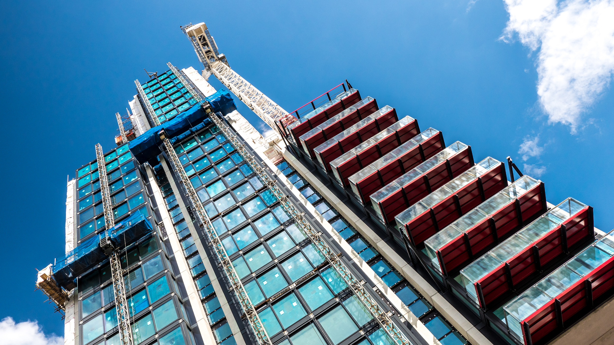In this new series of posts I will reveal some of my architectural photography taken on recent trips around London and the rest of the UK. While some images will be of commissioned works most are from my personal collection, showing both completed buildings and those still under construction. Notes of interest regarding the buildings, their architects and the conditions under which the photography was taken are provided where appropriate.
Manhattan Loft Gardens by SOM Architects (Skidmore, Owings & Merrill)
Manhattan Loft Gardens, Stratford London.
Experience has taught me there are few positive aspects to waking up at 4:30 am which are able to console the weary, reluctant mind and body into thinking it is doing something perfectly natural and profitable. Yet one such consolation, I have discovered, is the potential to glimpse a rarely seen ephemeral light, one which bathes the sleeping world and its structures in a palette of eccentric, outlandish hues. Leaving Stratford at this unwelcome hour, on my way to Hastings to undertake some interior photography, i was greeted with the above spectacle of the Manhattan Loft Gardens development; it's surface decorated in a transient veil of red and pink, the sky above daubed in barley discernible patches of cloud, the discomfort of being awake, diminished.
About the building:
Manhattan Loft Gardens is a multi-purpose 42-storey tower currently under construction in Stratford, London. When complete the building will contain a 150 room hotel at the lower levels and 34 stories of residential apartments situated above. The tower was designed by International architectural practice SOM Architects (Skidmore Owings Merrill). Standing at 143 meters in hight the building is noitable for its unique cantilevered design which will provide open, green spaces, at several intervals, accessible to the towers residents.
8 Finsbury Circus by WilkinsonEyre Architects.
8 Finsbury Circus, City of London.
Waiting for the right light to photograph a building in the inclement British summer can be an testing experience. That's why always having a camera at hand can be a beneficial practice in negating the fickle nature of the seasons. Having walked past WilkinsonEyre Architects 8 Finsbury Circus building numerous times on my way to Liverpool Street Station i was on occasion greeted by a beautiful golden light which accented the ornate features of the retained facade.
About the building:
The above photographed captures the retained facade on the buildings north face which dates from the 1920's. The section to the right, which is only partially visible, is also part of the building, although this is an entirely new part of the development. London architectural practice WilkinsonEyre were the team appointed to redevelop the building, formerly known as River Plate House, after a design competition in 2011. The new building, which provides grade A office space has two entrances, one on South Place the other on Finsbury Circus.
Chobham Academy by AHMM Architects
Chobham Academy, East Village, London
Living only a short distance from Chobham Academy I have been able to observe the building under various lighting conditions over the period of a year. In doing so I have come to understand how different a building can appear on any given day at any given time or season. The range of nuances created by the suns position and its intensity in relation to a building offer endless scope for visualizing architecture through the photographic medium. Unfortunately the practicalities of an indefinite time scale for a photographic shoot limit such scope for experimentation, but its good to know that once a project has been photographed its always possible to return and take a completely unique set of images.
About the building:
Chobham Academy was first utilised as gym and security hub during the 2012 London Olympic Games and has since become an all-age school for over 1300 students. Located in East Village, Stratford the building is notable for its circular, central unit which has a facade covered in protruding vents, as captured in the photograph above. The Academy was designed by Allford Hall Monaghan Morris (AHMM Architects) for client Lend Lease and was completed in 2012. The building has been creatively broken down into distinct yet coherent sections, with a range of materials and colours put to use to make the site appear smaller than it is, with careful consideration given to the surrounding public realm.
The Sir Ludwig Guttmann Health & Wellbeing Centre by Penoyre & Prasad.
The Sir Ludwig Guttmann Health & Wellbeing Centre, East Village, London
Located less than a five minuet walk from Chobham Academy in East Village, Stratford, The Sir Ludwig Guttmann Health & Wellbeing Centre provides state-of-the-art accommodation for the NHS's primary care service. The RIBA London regional Award winning building was designed Penoyre & Prasad and is easily distinguished within its surroundings due to its sharp angular design. Unfortunately, from a architectural photographers perspective the building is rarely seen without a row of cars lined up outside impairing its visual beauty.
Finsbury Circus House by Fletcher Priest Architects.
Finsbury Circus House, City of London.
If you recognise Finsbury Circus House it is because you may have already glimpsed it in the above photograph of 8 Finsbury Circus. This clean, minimalist design, with its large, protruding, reflective glass windows was designed by Fletcher Priest Architects. The building is the redevelopment of a former 1980's office block which originally occupied the site, and like its neighbor it too has a north and south facing entrance. The side here is the more playful of the two, while the other entrance is more restrained and respective of its Edwardian neighbors.
If you are interested in purchasing any of the images featured in this series please contact Alex.

