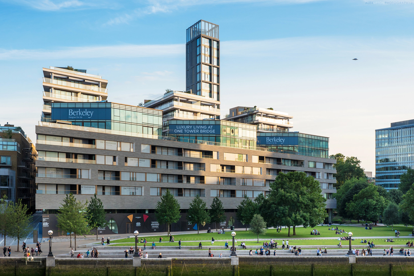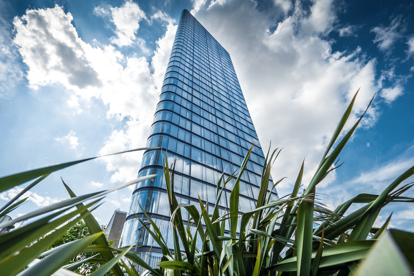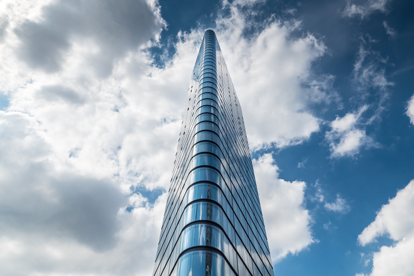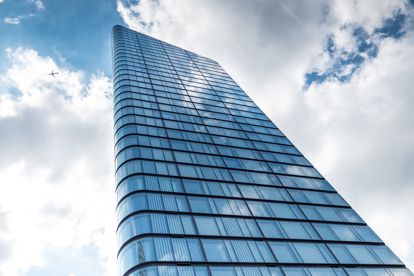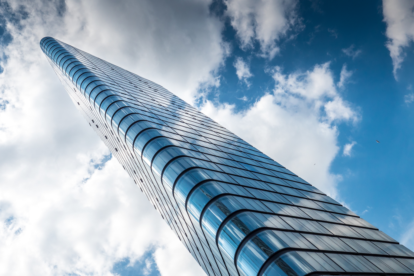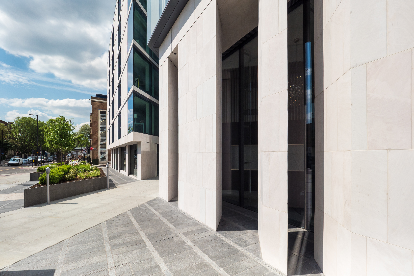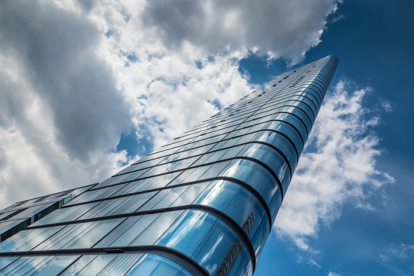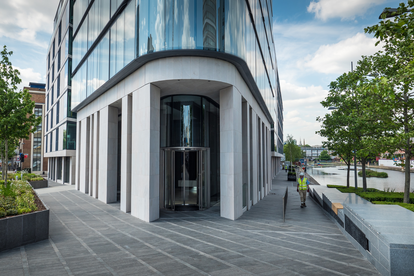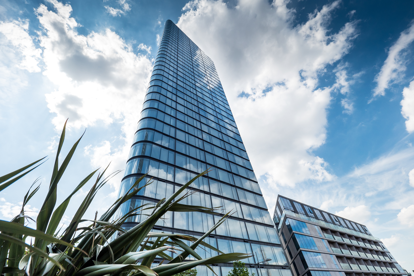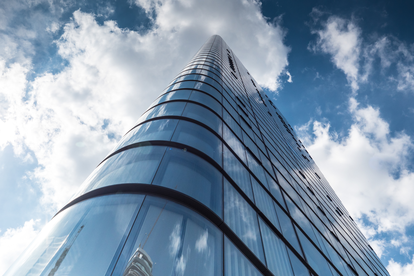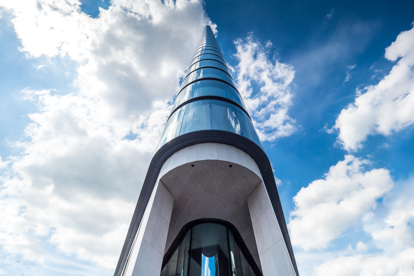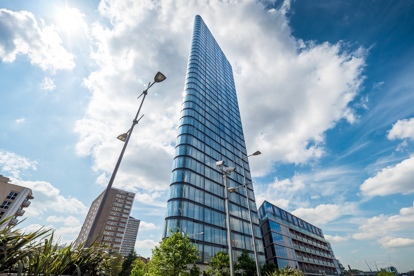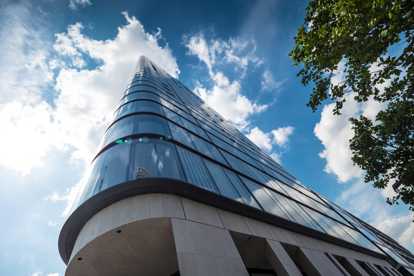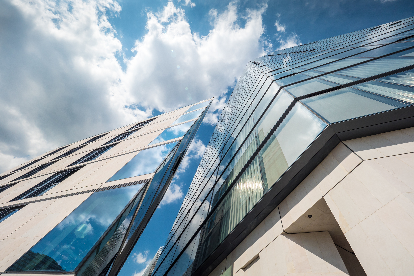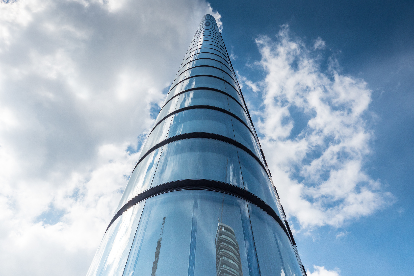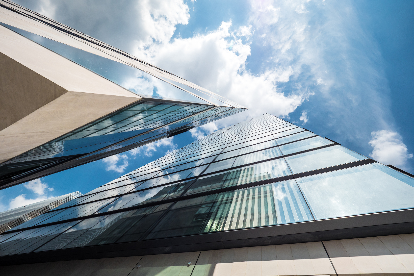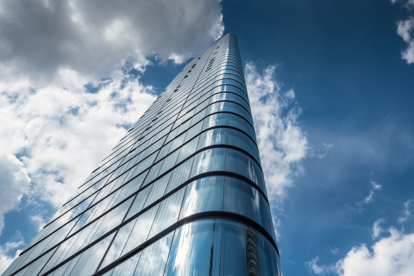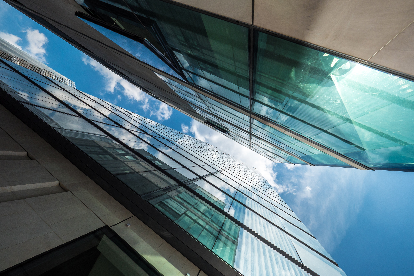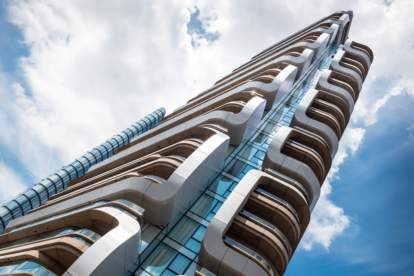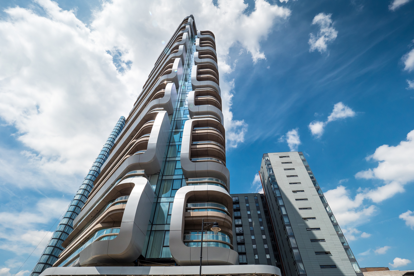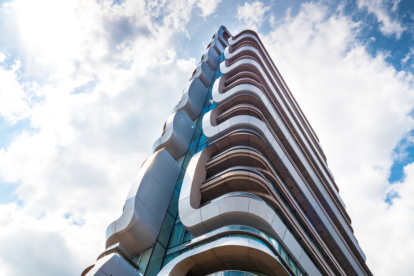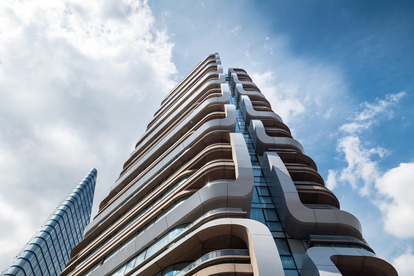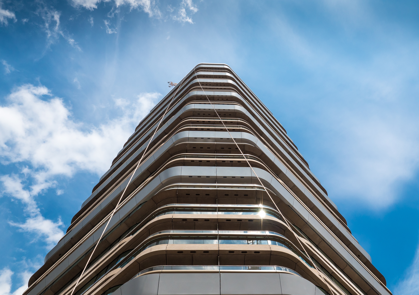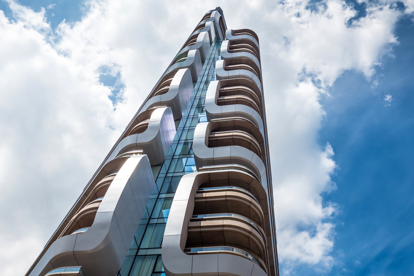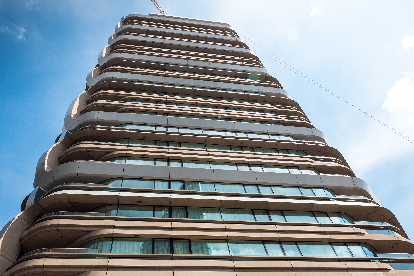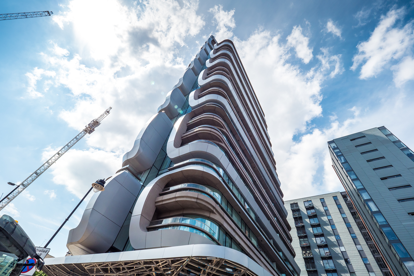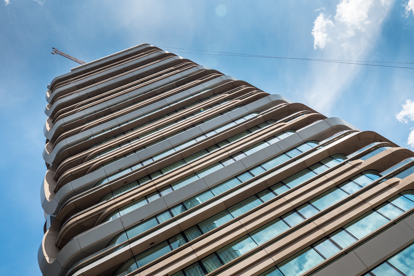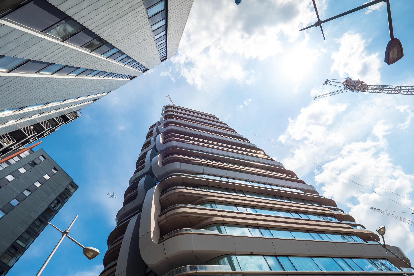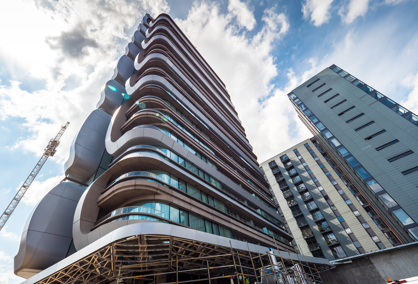Barts Square Residential Buildings by Sheppard Robson Architects. All images Copyright © Alex Upton
Here is another London architectural photography project I recently undertook for my client Sheppard Robson Architects. This article provides a selection of preliminary images I took of the Barts Square residential development, a scheme currently taking shape in the City of London, just north of St Paul’s Cathedral. I say preliminary since it is a rather large 3.2 acre phased development, comprising offices, retail and the aforementioned residential units, 236 to be precise. The project is being master planned under the direction of lead architects Sheppard Robson who have brought in architectural practices Maccreannor Lavington and Piercy & Company to act as sub-consultants on the scheme.
Contrasting the old and new architectural details that form the facade of the Barts Square residencies.
The residential aspect of Barts Square comprises an assortment of architecture where historically significant buildings have been retained and woven into the fabric of the contemporary structures surrounding them. In keeping with the strict guidelines for developments in sensitive areas of the City of London the materials and designs of the new builds are high quality and reference both the historic and environmental context in which they find themselves situated. The new buildings snugly fit into the existing narrow street patterns creating enclaves of privacy for the residents and a labyrinth like structure intrinsic to Victorian-era urban planning, causing all but the savviest Flâneur to retrace their steps as they wonder how on earth they entered the complex and if they will ever make their exit.
Architectural Photography of the Piercy & Company designed building at Barts Square.
The apparent tranquility seen in the architectural photographs presented here belie the hustle and bustle of what is still a partially active construction site. Once again my already depleted reserves of patience were put to the test as each time I positioned my camera and tripod to take a shot, a fluorescent clad worker or delivery truck would, as if by magic, manifest within my field of vision. During such testing circumstances it is often only a split second, where the perfect conditions align and sun, pedestrians, architecture all fall into an evanescent, harmonious synchronicity, before instantaneously collapsing before the lens back into the cacophonous muddle of urban life.
The architectural details on the Barts Square Apartments reference surrounding historic buildings.
These photographs of Barts Square were commissioned by my client Sheppard Robson to capture the completed buildings from the first phase of the development. While limited in the scope of what could be captured on that day, hopefully they offer a glimpse into what will be a high quality development when all eventually comes together in the final stages of construction. When time permits I will add a more comprehensive set of images showcasing some of the luxurious interiors designed by Johnson Naylor in the residential buildings, which are now partially occupied.
Project Team:
Architects: Sheppard Robson (Piercy & Company, Maccreannor Lavington)
Client: Helical PLC
Main Contractor: McLaren
Structural Engineer: Waterman Group
Landscape Architect: Gross Max
Interior Architect: Johnson Naylor
Architectural Photographer: Alex Upton
















