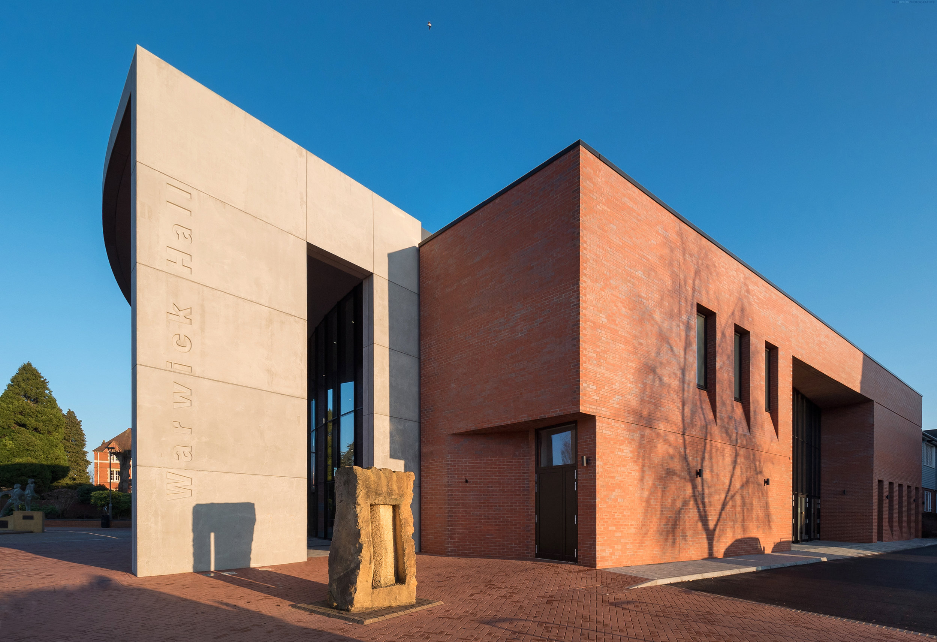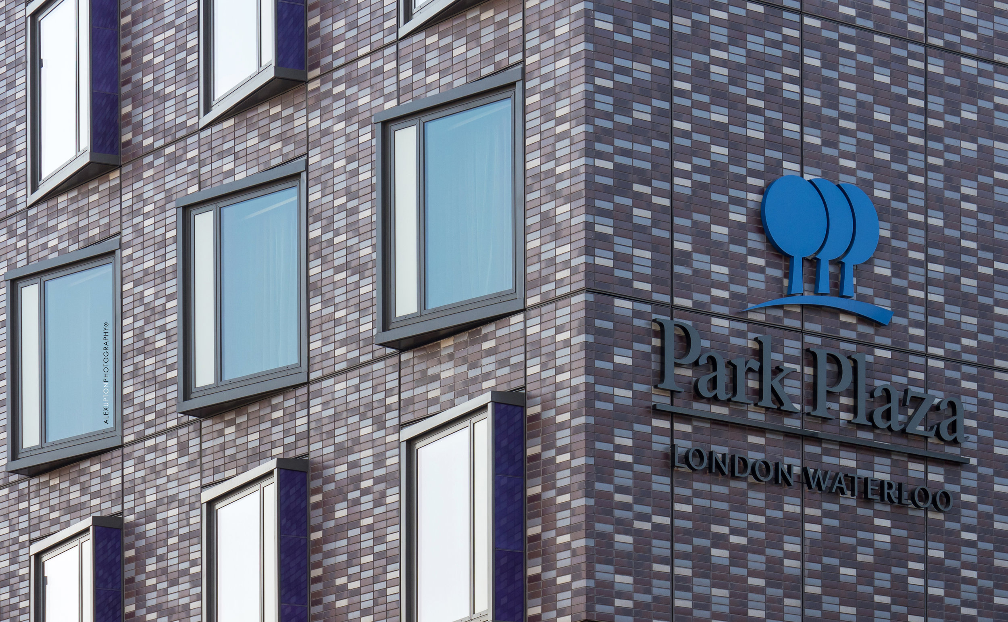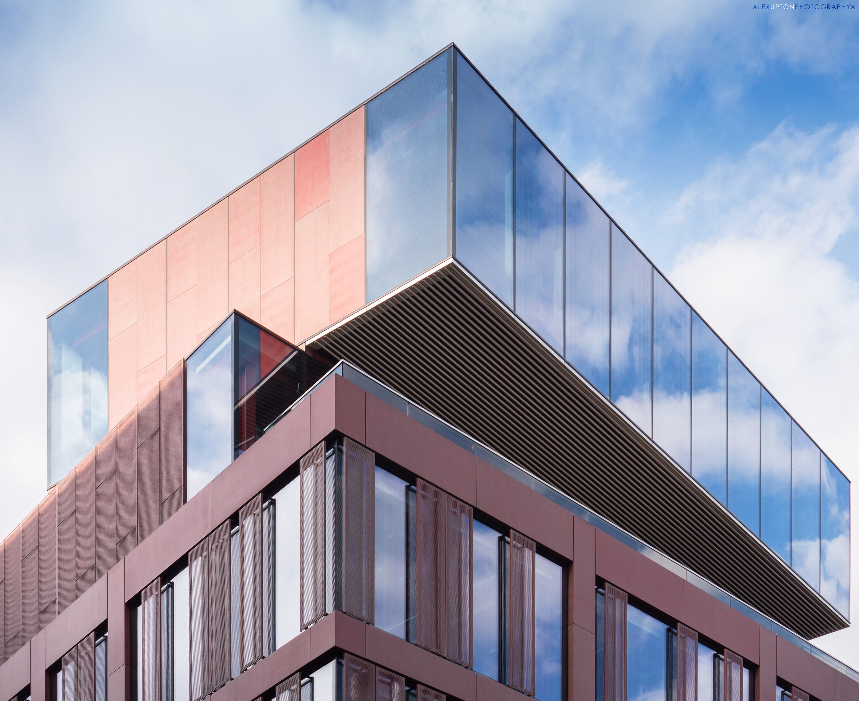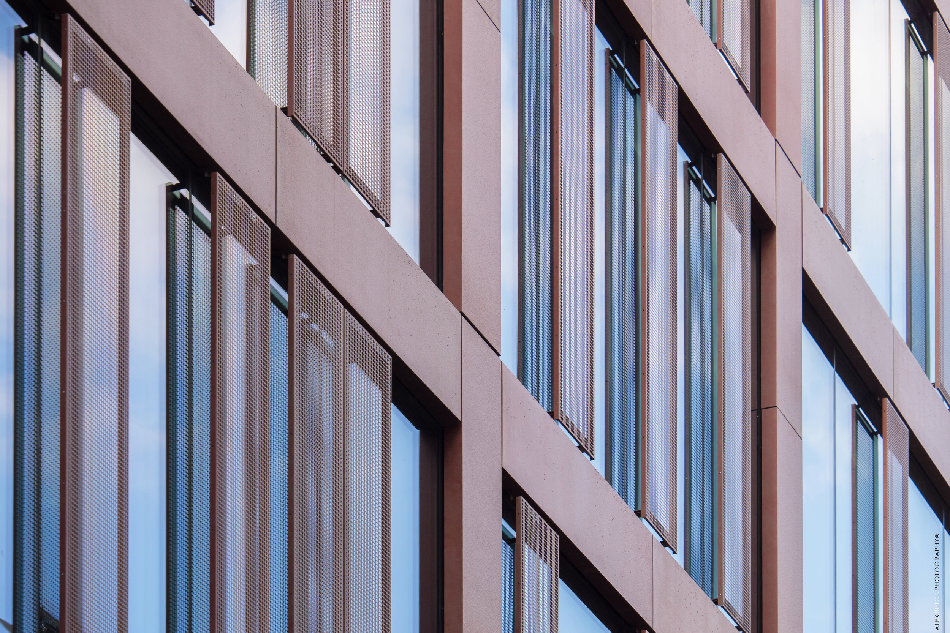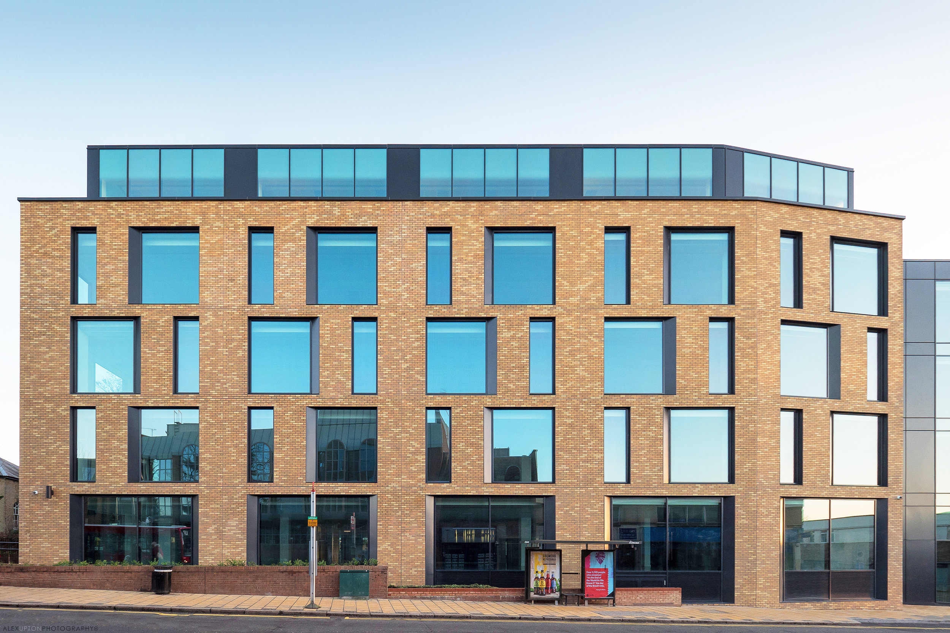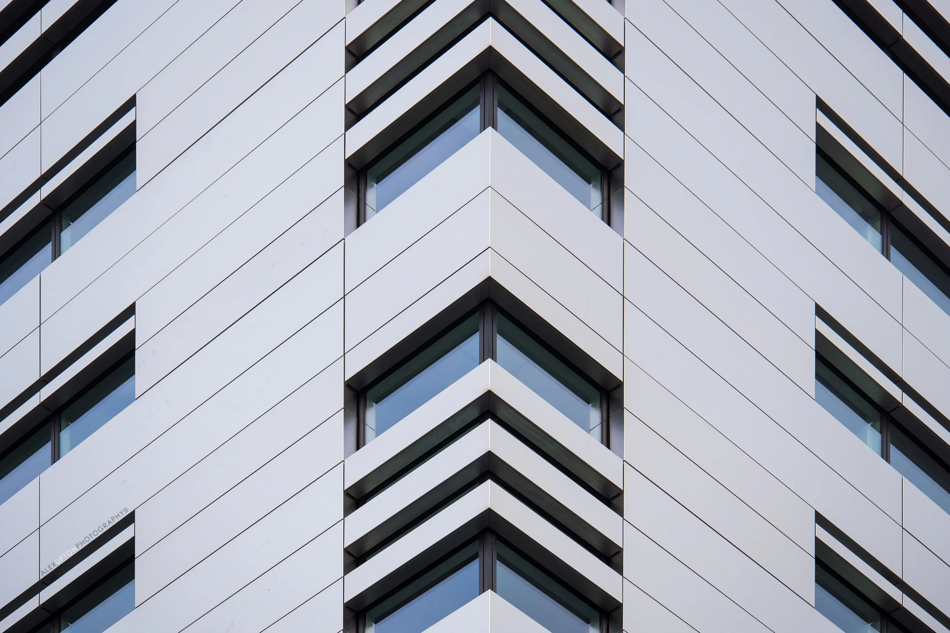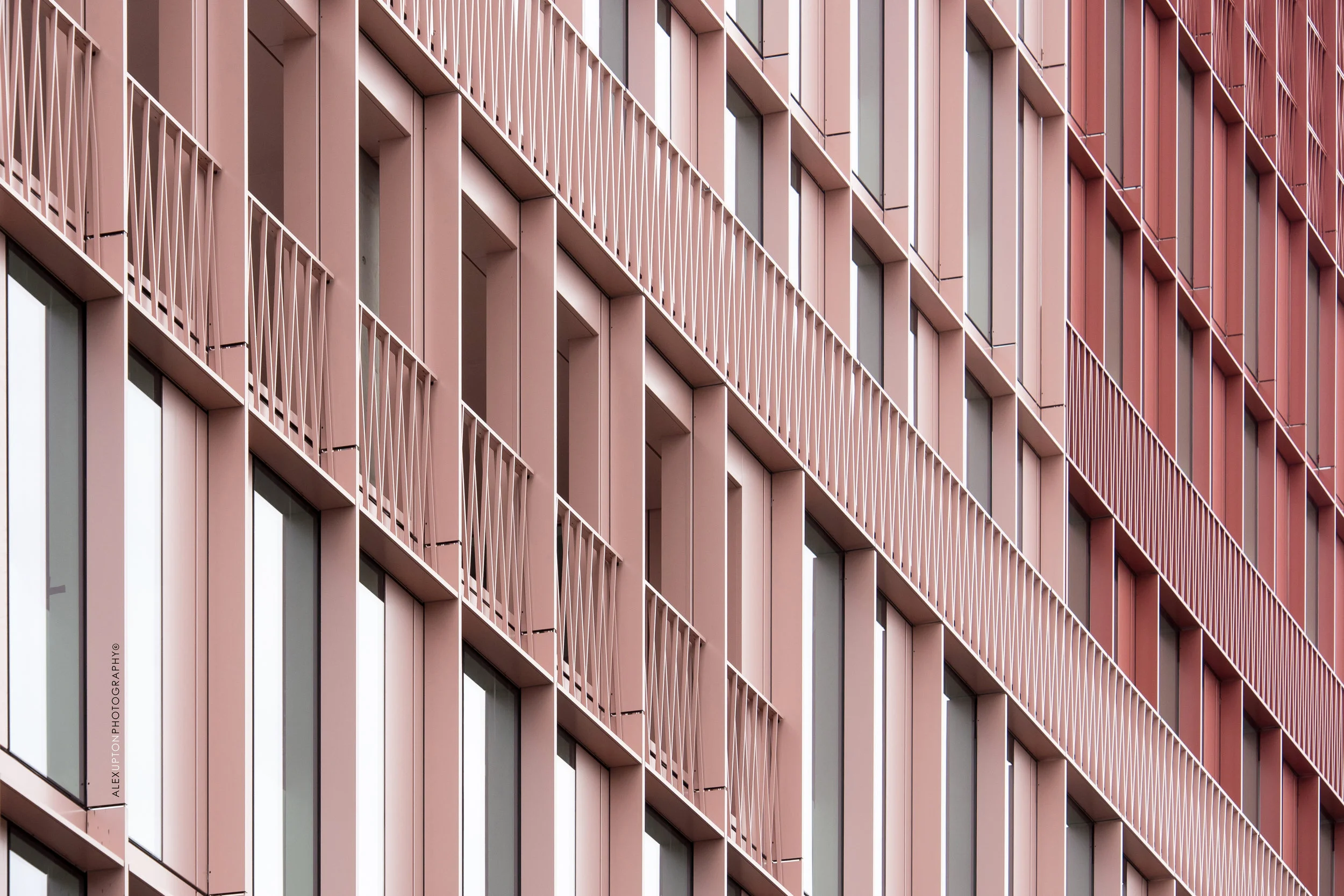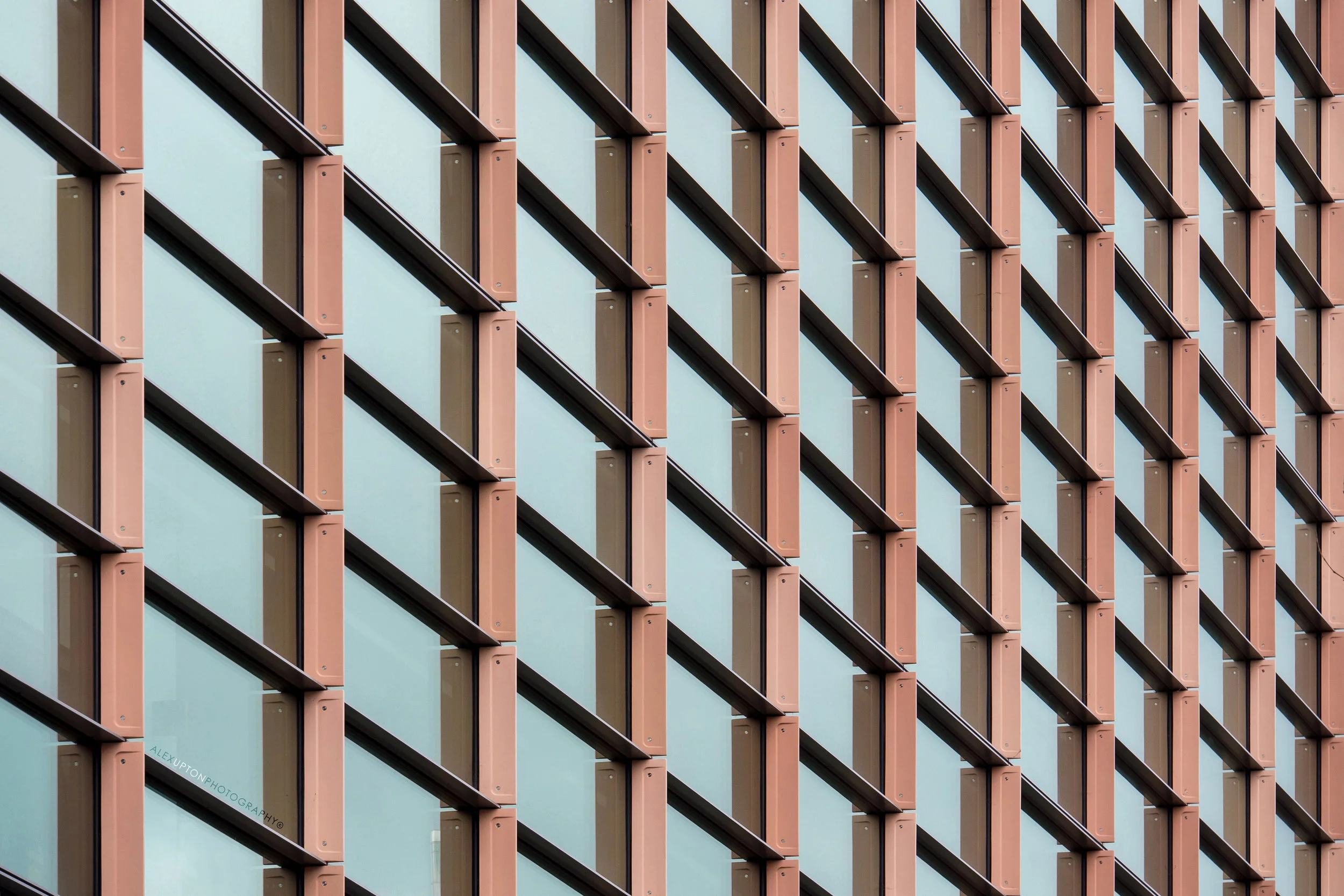Warwick Hall by Associated Architects - Photography Copyright © Alex Upton
Location: Warwick Hall, Myton Road, Warwick CV34 6PP
Architect: Associated Architects
Developer: The Warwick School
Client: Forterra
Formerly known as Guy Nelson Hall, the original 1960's building has recently undergone a dramatic transformation into a modern performing arts facility for The Warwick School. In the process it has gained a new name and is now known simply as Warwick Hall - at the expense of poor Guy Nelson, no longer held in regard by histories favour. The building was designed by Birmingham based architectural practice Associated Architects whom have built a reputation in the education sector, having recently completed a number of buildings for Birmingham University.
Warwick Hall Facade and Window Detail
Photographing Warwick Hall
I was commissioned to photograph the building in late winter 2016 for Forterra Building Products, as the building was due to be entered into a brick awards competition later the following year. Arriving in the late afternoon I was greeted with a beautiful golden light and the outstretched shadows of neighbouring trees creeping up the buildings facade.
Architectural Photography of Warwick Hall Side Elevation
The structures design is unique when viewed from each elevation, the two sides and rear are flat with windows that intersect with cuts in the brickwork, while the front is cylindrical, made of glass and punctuated by brick columns. The red brick references the neighbouring Headmaster's House which is a grand historic building.
Warwick Hall Brickwork Detail
Associated Architects note that flexibility is the key to their design, with the building now containing telescopic theatre seats and a new balcony area which allows the transformation of the school assembly hall into a 1000 seat concert venue. Having not seen the buildings interior i can not comment but externally it is a nice design which sits quietly in its surroundings. A more detailed set of photographs documenting Warwick Hall will be added to my projects at a later date so please check back.


