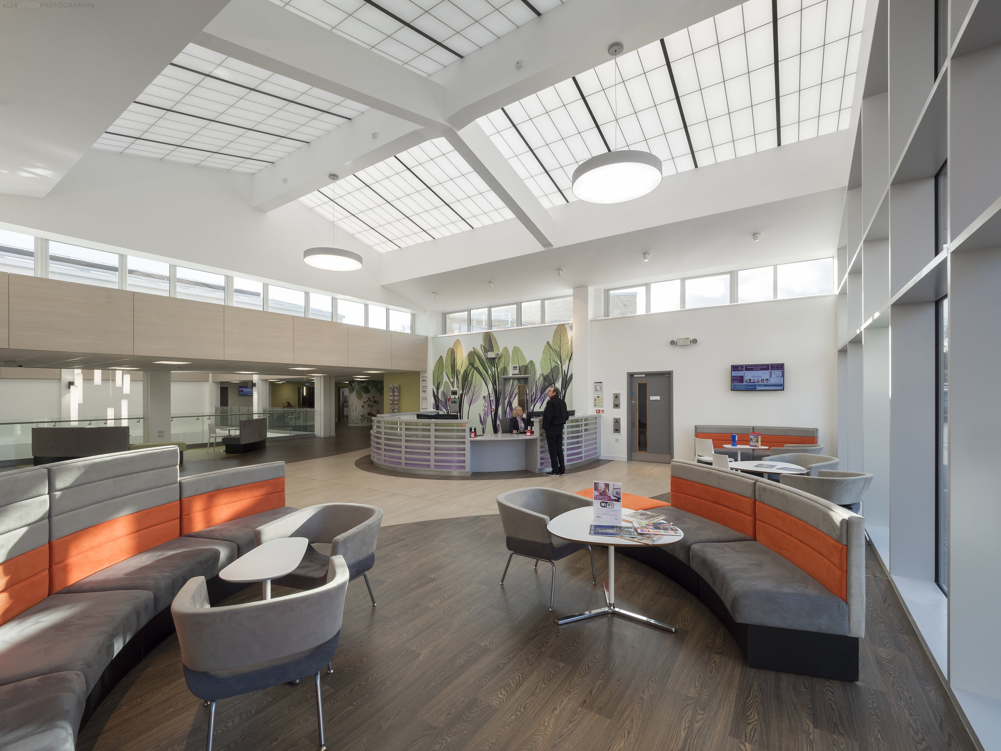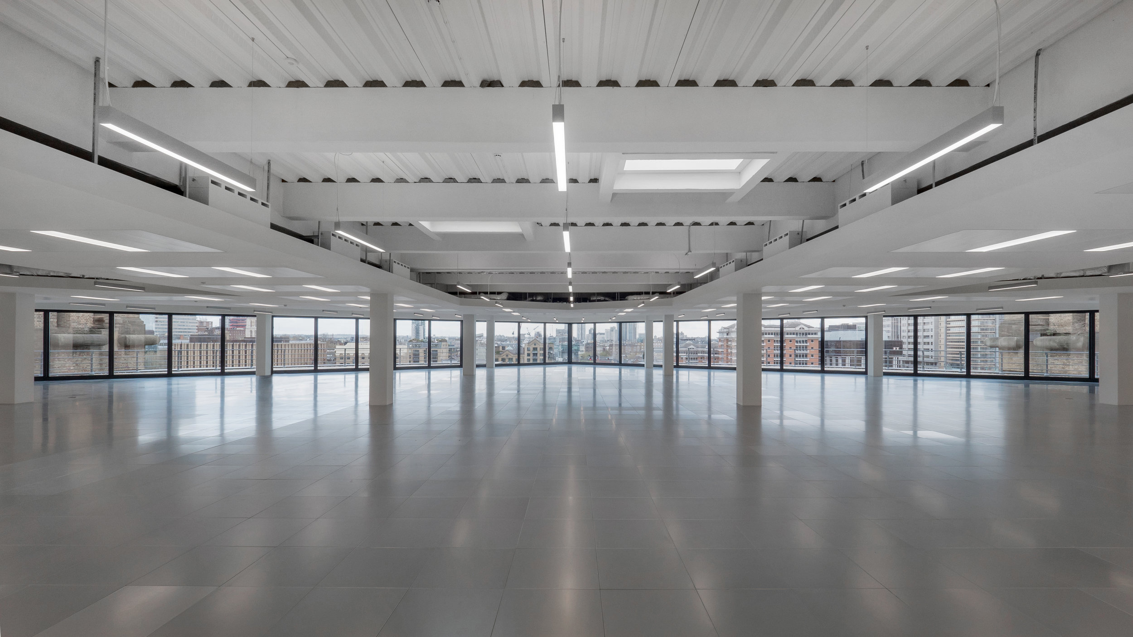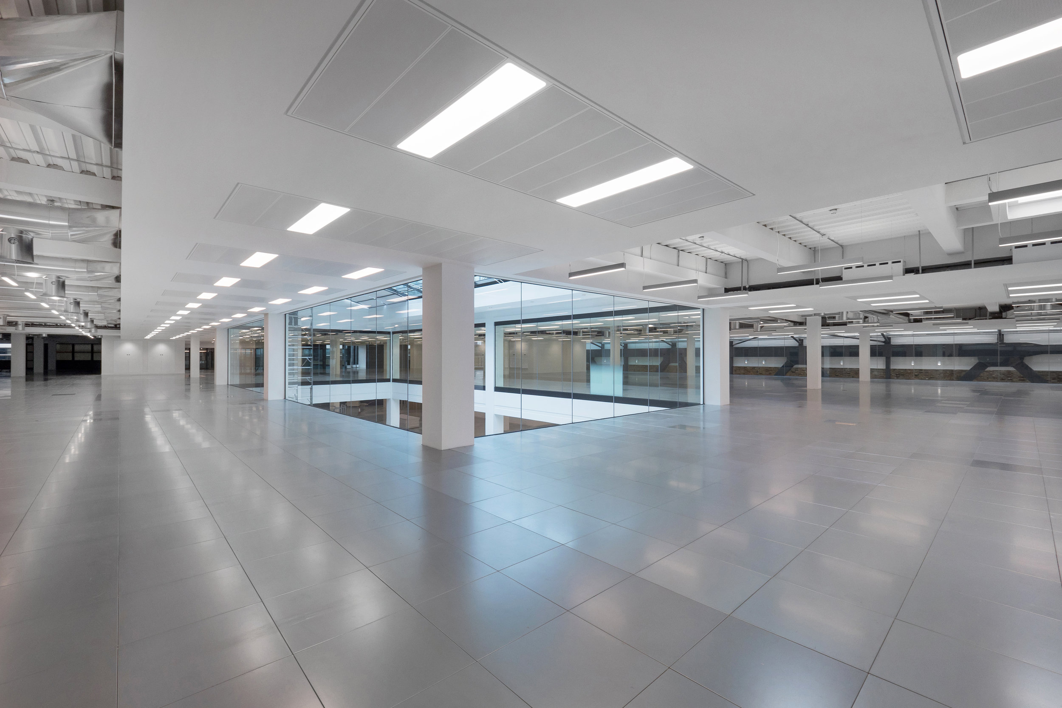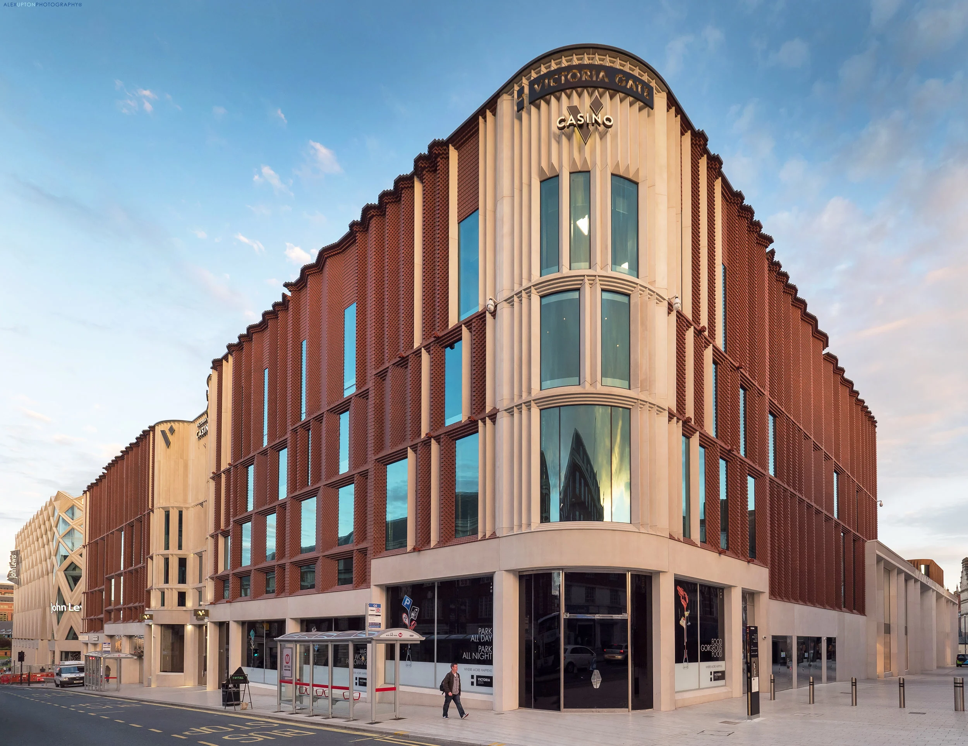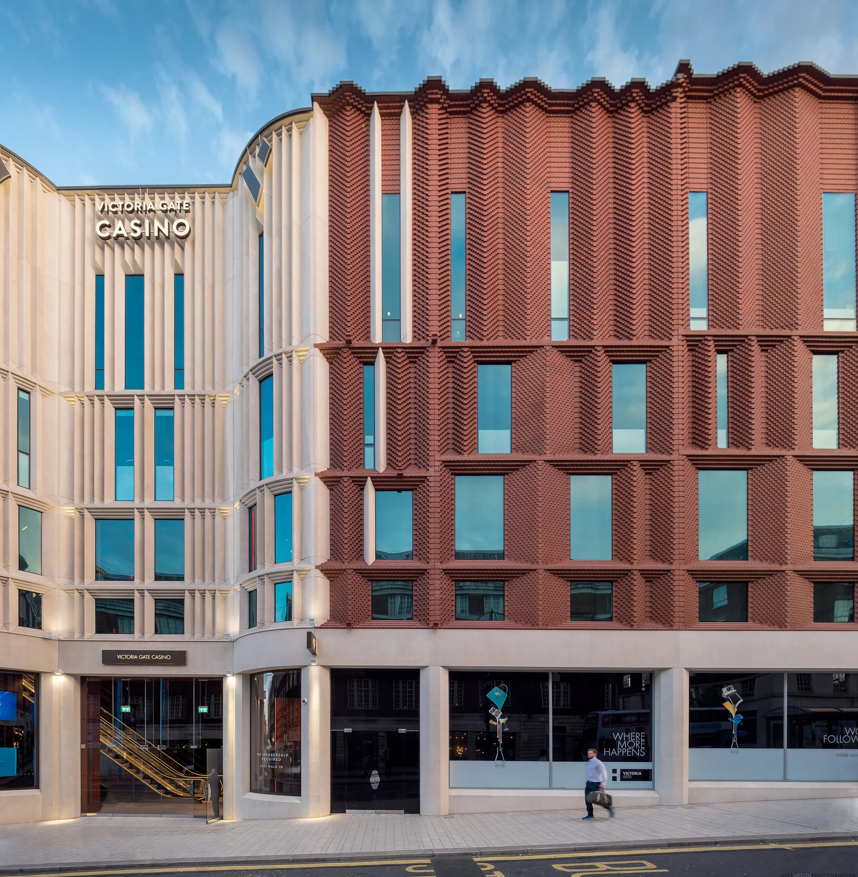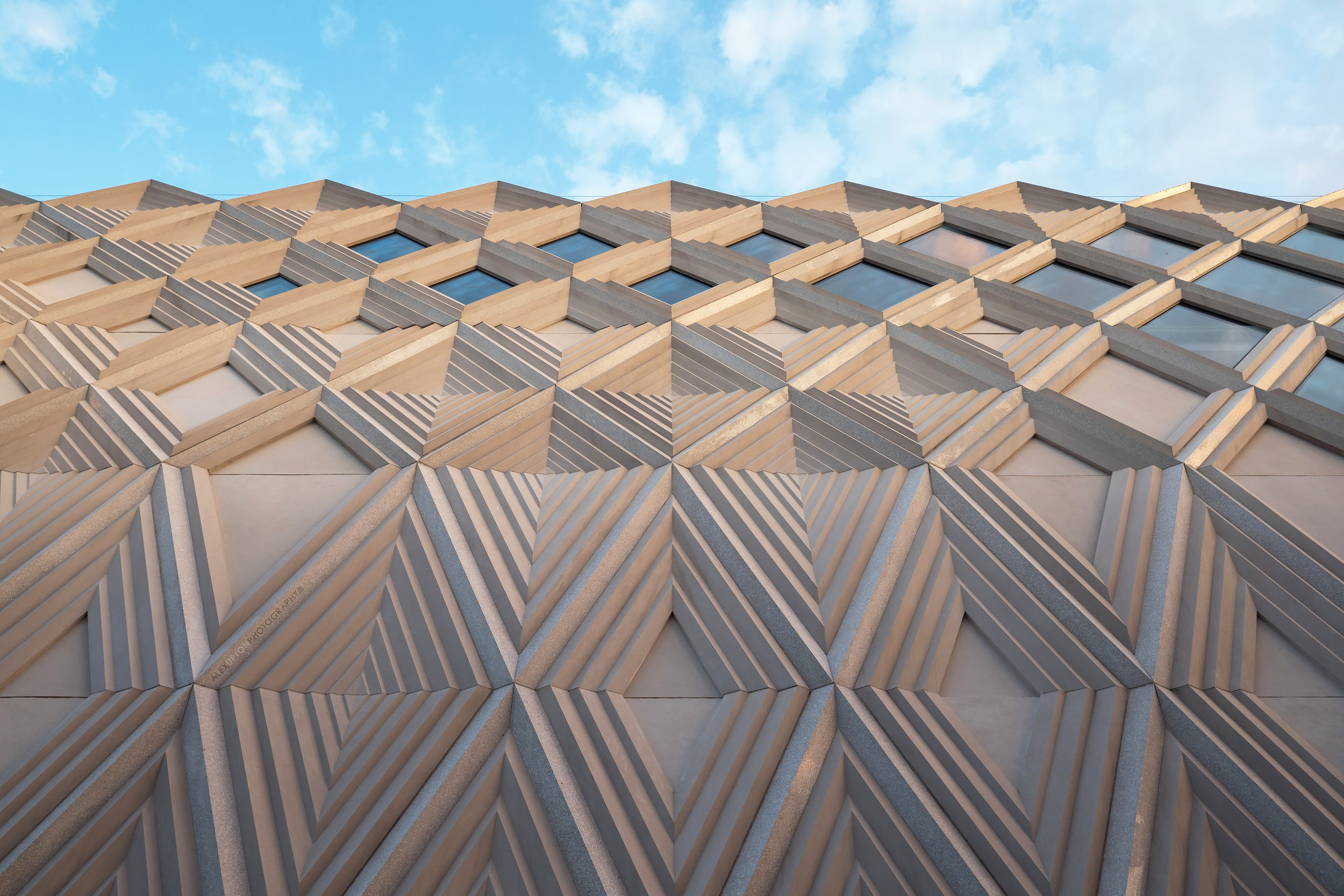London Aquatics Centre by Zaha Hadid 2012. Photography: Copyright © Alex Upton
Ok, so i'm six year late to the party, but Zaha Hadid's London Aquatics Centre has matured like a fine wine and is still a elegant structure to photograph. Completed for the 2012 London Olympics the building has since undergone several external face-lifts. Long gone are the wing like structures that once protruded from the east and west elevation - providing increased seating capacity for the events - and now in their place are aqua blue panes of glazing.
London Aquatics Centre by Zaha Hadid 2012.
These glass panels once afforded the public a blurry view to the inner sanctum where sweeping concrete forms, enveloping the amphibious inhabitants, could just about be discerned. Alas in one final transition to exclude all but those intent on getting wet from seeing this amazing structure an opaque film of aqua blue now lines the windows.
London Aquatics Centre by Zaha Hadid 2012.
One of the most favorable changes to the exterior, whether intentional or simply a sign of neglect, is the revealing of the natural wooded surface under the once grey panels which form the sweeping, wave like structure of the roof. They now give the building the appearance that it is slowly succumbing to rust. Given its intended use and the allusions to waves that the roof suggests this is a fitting turn of events.
I currently have many new architectural photography projects to reveal on my site in the coming months so please keep checking back or follow me on social media to stay up to date.














