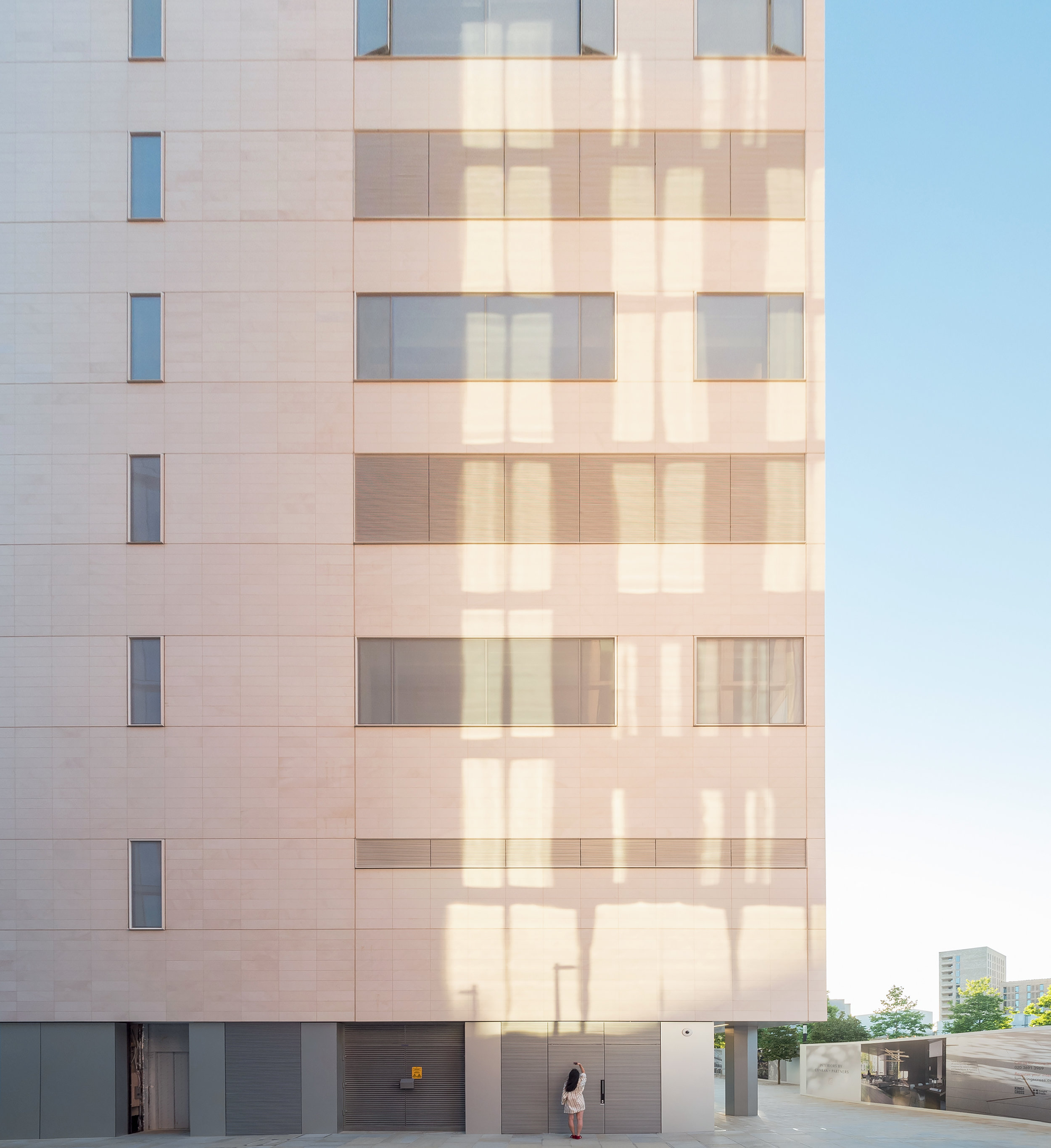The Aga Khan Centre King's Cross, London by architect Fumihiko Maki. Photography: Copyright © Alex Upton
Location: King’s Cross, London.
Developer: The Aga Khan Foundation UK
Architect: Maki and Associates (Fumihiko Maki)
Joining the ever expanding array of buildings which comprise the 67-acre, King's Cross regeneration scheme is the recently completed Aga Khan Centre. Designed by Pritzker Prize winning architect Fumihiko Maki and his Japan based practice Maki and Associates, the building contains offices for the Aga Khan Foundation's development organisations along with facilities for research and education.
Architectural Photography of the Aga Khan Centre London
The building is typical of Maki's output being predominately a minimal affair, clad in white limestone and semi-opaque matt glazing, but on closer inspection you can see that it is punctuated at intervals with the ornate. This can first be observed at the main entrance where the large glass windows are decorated in a film of geometric patterns referencing Islamic art. These instances are then further repeated around the structure in the form of six courtyards, terraces and gardens which were inspired by Muslim societies the world over.
Street view of the Aga Khan building viewed from King’s Cross.
The building is situated at the rear of the University of the Arts London, Central Saint Martin's campus, alongside Duggan Morris' pink R7 development. Inside the ten-storey Aga Khan Centre is 10,000 sqm of floor space, with the first floor, which will soon be open to the public, containing an exhibition area dedicated to Muslim cultures. The building’s gardens will also open publicly on the 22 September and are intended to act as an entry point to discovering and understanding the history and cultures of the Muslim world.
Aga Khan Centre Main Entrance
Also housed within the building is the Aga Khan Library, which contains storage facilities for rare books and manuscripts. Users of the library can take their books and enjoy them in the tranquility of the Terrace of Learning - the second Islamic garden - located on the Library's upper level. Central to all this is a large atrium which rises to the top of the structure. Continuing above the Library are four floors of office space dedicated to the Aga Khan's education and development organisations. These include the Institute of Ismaili Studies, the Aga Khan University's Institute for the Study of Muslim Civilisations and the Aga Khan Foundation UK.
Rear view of Maki and Associates Aga Khan Centre
As you approach the buildings rear you will notice there is still ongoing construction works, when complete in 2020 these will give rise to King’s Cross' Jellicoe Garden's designed by Tom Stuart-Smith. This area aims to produce a 'coherent collection of linked green spaces defined by their diversity and quality' and will reflect the Persian tradition of garden design.
Side elevation showing the minimal architectural detailing on the facade.
After capturing photographs of the Aga Khan Centre I was just about to leave when I noticed a beautiful, somewhat ghostly projection of light and shadow reaching up the rear of the building. Contrasted against the rigid, angular geometries of the physical structure these soft shapes appeared like a gentle fabric draped over the facade. This juxtaposition reflects the building as a whole, it is both minimal in form and ornate and detailed at intervals, the play between the two works harmoniously which is unexpected. This is yet another great entry into the growing number of quality architectural projects which forms the overall King's Cross regeneration scheme.





