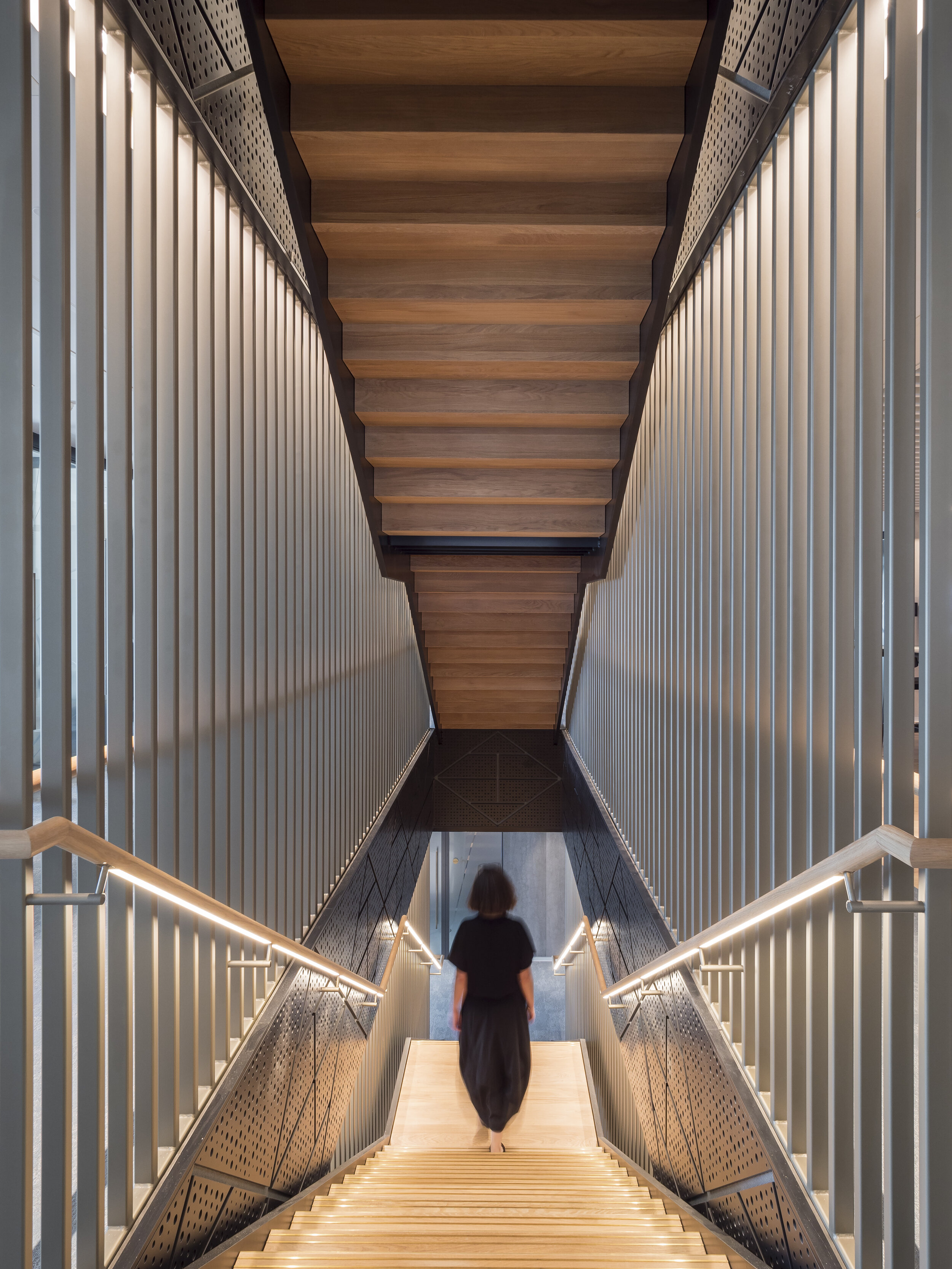100 Bishopsgate, Interior office design by ID:SR. Images: Copyright © Alex Upton
In the early autumn of 2020, when normality, accompanied by a faithful companion complacency, appeared to have tentatively returned to our daily lives. A time when workers were finally jettisoning their ‘work from home’ attire - lower-body: pyjamas, upper-body: vaguely presentable shirt - and relinquishing the prospect of conducting any further business meetings through a pixelated portal from the comfort of their beds, I was commissioned by Sheppard Robson architects to photograph the new office spaces their interior design team, ID:SR, had created for a prestigious international client. The offices were located across several floors of the recently completed 100 Bishopsgate tower in the City of London financial district, where the workers were set to return.
The tower itself, a mixed use development rising over 172 meters, with 40-storeys of office space, was designed by Allies and Morrison architects. With each occupant having different requirements for their work spaces, the interior design work was to be taken up by a design team chosen at the tenants discretion. As regular visitors to my blog will know - or visitor - I have worked with Sheppard Robson on a number of architectural photography projects. With previous commercial commissions, such as the offices at One Creechurch Place, the individual floors plates are usually austere shells awaiting the clients before they are fitted out, so in this case it was nice to be able to focus my camera on the interior design work and not solely the structural details.
Before elaborating any further on the particulars of the building and extolling the qualities of the interior design, I feel obligated to draw your attention to one, not so inconspicuous fact. It might soon, if not already, have come to the perceptive viewers attention, that several of the people in the photographs reappear throughout the various settings. This was neither a coincidence nor the result of several office workers clamouring for stardom before the lens by following me from one location to the next. No, this was the result of an entirely different set of circumstances, ones which necessitate the artifice behind much architectural photography. While I favour capturing a space in an uncontrived as possible manner sometimes it is just not practical to do so.
The office was still several days from being fully occupied and with interior photography it is often optimal to begin the work before such an occasion occurs, for in a matter of minuets a neat and orderly office can descend into a cacophony of hurried bodies and out of place furniture. Once clear shelves become a cascade of spilled pages, desktops submerge beneath mounds of spreadsheets, all precariously crowned with a slightly broken, but faithful office mug. So in some cases it is therefore preferable to enlist the help of models - in this case several of the interior architects whom worked on the project.
The first significant change ID:SR made to the original floor plates was the installation of staircases connecting the company offices at each level, saving employees from having to make repeated trips in the lift. Personal offices with glazed fronts surround the perimeter of the space, each with amazing views looking out onto the emerging cluster of skyscrapers. Moving inward towards the buildings core are a variety of private consultation rooms, collaborative work spaces and meeting rooms. Amongst these are kitchen and dining areas and less-specified seating areas where work or relaxation can take place individually or collaboratively. Notable is how the architects have made each space feel both distinct but also part of a cohesive whole and the variety of work spaces offer flexibility of use eschewing the conformity of old.
Colours, materials and furniture vary throughout, but each distinct area of use often replicates similar design features distinguishing their intended purpose, even if size and layout differ slightly. Having spent a considerable amount of time exploring the building and photographing each space I came to the conclusion that I could happily take up residence in one of the private offices overlooking the City, whether I could get much work done while gazing out upon the urban vista is another matter entirely. With the current situation still ongoing it sadly may be some time before these sophisticated, well designed offices are fully occupied. So for now they remain a fragment of hope in the minds of workers relegated to their kitchen table desks and daily zoom briefings. For readers wishing to see the complete set of interior photographs of 100 Bishopsgate, they can be found in the projects section of my portfolio.















