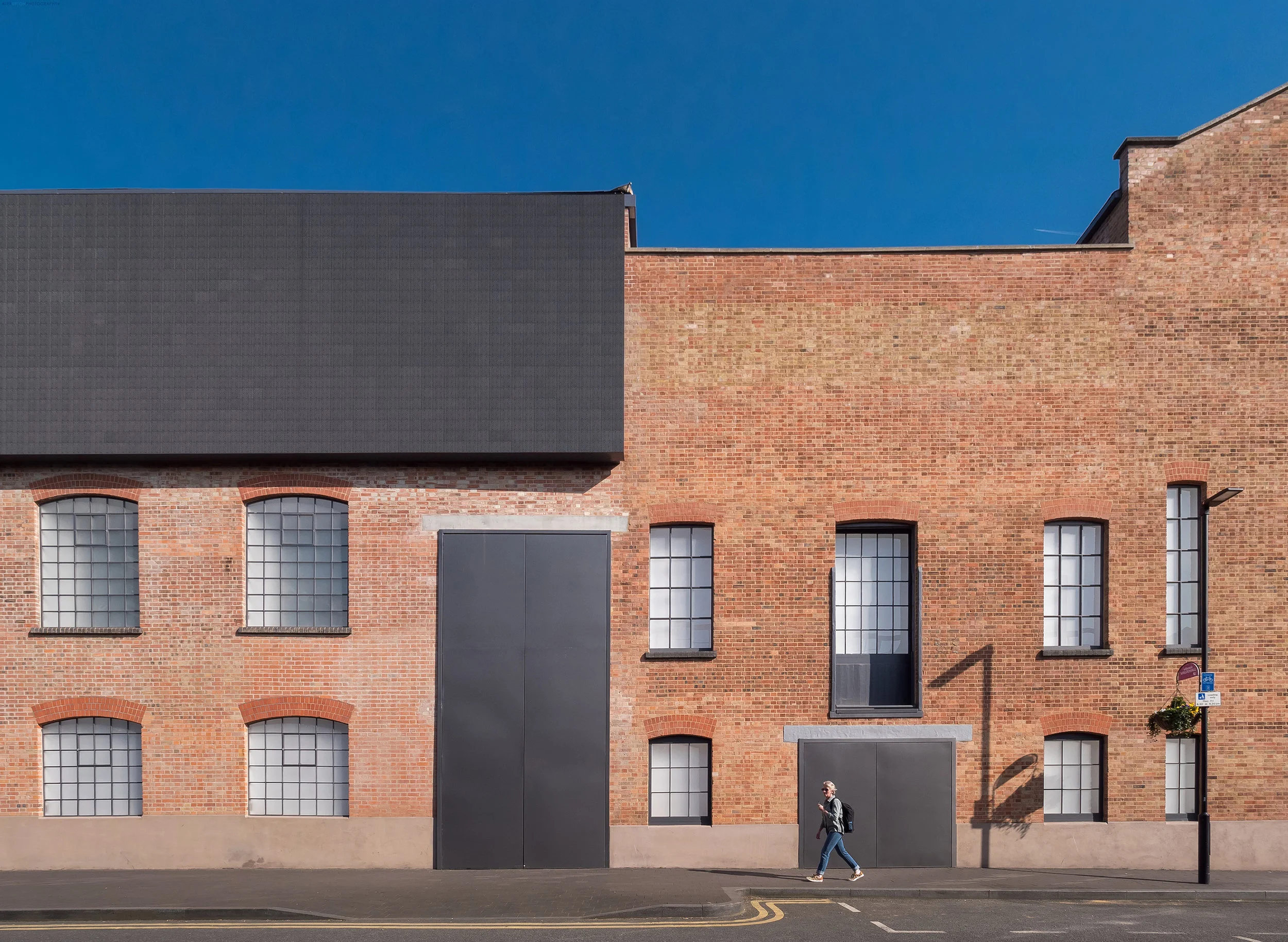Newport Street Gallery by London Architecture Studio Caruso St John. All images Copyright © Alex Upton
Located in Vauxhall, London, just a short walk from the Thames River and running parallel to an elevated section of railway is architectural practice Caruso St John’s Newport Street Gallery. The building opened its doors to the public in early 2015. As an architectural photographer I was excited to pay a visit since hearing about the inaugural exhibition of work by Sheffield-born abstract painter John Hoyland last year and had been intending to make a trip there with my camera to photograph the buildings impressive interior and exterior spaces. The recent exhibition of work by artist Jeff Koons provided such an opportunity.
Architectural Photography of Newport Street Gallery’s Main Entrance.
The gallery is comprised of several former theatre warehouses which have been converted by London architecture studio Caruso St John to house Damien Hirst’s growing collection of contemporary art which consists of some 3000 or so pieces. The 3,400 square-meter gallery, although large, isn't capable of such a feat, but still provides ample space for individual artist shows. In addition to the exhibition space the building also contains a restaurant called the Pharmacy², which takes Damien Hirst’s iconic Medicine Cabinet installations as its point of reference for both the name and its interior design inspiration. Located at the opposite end of the gallery, in a space separate from the rest of the building, is a shop where books and selected works and prints can be purchased.
Contrasting the old and new brickwork along Newport Street Gallery’s facade.
In the wake of its opening the building has slowly been picking up a host of prestigious awards, most notably the RIBA 2016 Stirling Prize, along with the RIBA National Award 2016 and RIBA London Award 2016. In addition to this it also picked up the top prize at the Brick Development Association (BDA) Brick Awards for its well considered juxtaposition of old and new brickwork which makes up the facade. The architectural photography I took of the buildings exterior aims to convey this integration of old and new brickwork, showing the irregular transitions and multicoloured surfaces that come together to form the buildings outer skin.
A sense of architectural scale - contrasting the former industrial warehouse with the galleries new office space.
The galleries close proximity to the adjacent railway line makes it tricky to photograph the building’s exterior in its entirety face-on, which is unfortunate for the changes in brickwork, architectural detailing and form would look great from this perspective. Yet with this minor limitation the architectural photographs of Newport Street Gallery which I took still look great when solely focusing on individual segments of the building. A case in point, the image above contrasts the structure of the former industrial warehouse with the newly built section housing the galleries office space.
Interior Photography of Newport Street Gallery Exhibition Space - Artwork by Jeff Koons.
Moving inside, the galleries interiors spaces are bright and spacious, as would be expected of a modern gallery, with high ceilings providing ample space to accommodate large sculptures and installations; Jeff Koons’s giant stainless steel sculpture of a balloon-shaped dog was occupying such a space at the time of writing. With interior photography being reliant on the use of a tripod to stabilise the camera, and this being a personal visit, I only managed to capture a few handheld images from inside, but would love the opportunity to return one day and photograph the space with the necessary photographic equipment.
One of the nicest architectural features inside the gallery are the spiral staircases which provide access to the galleries second floor of exhibition space. The staircases themselves, of which there are three, all slightly different in form and geometry, are surrounded by a white engineered brick which follows their curvature all the way to the top of the building.
Photography of Newport Street Galleries Spiral Staircase.
Newport Street Gallery is an incredibly successful piece of architecture, it manages to be subtle yet captivating, the more elaborate and expressive parts of the building are restricted to the stairwells and exterior while the artworks are allowed to take centre stage in the exhibition spaces. This careful balance of creating a beautifully detailed building which fails to overshadow the artwork is quite an achievement and something which is often neglected in many new-build art galleries. Here artwork and architecture exist in harmony, so whether you are going to appreciate the artwork, architecture, or both, you will no doubt be impressed by at least one of them.
Project Team:
Architect: Caruso St John (Peter St John)
Client: Science UK Limited (Damien Hirst)
Main Contractor: Walter Lilly
M&E consultant: Max Fordham
M&E contractor: Piggott and Whitfield
Architectural Photographer: Alex Upton





