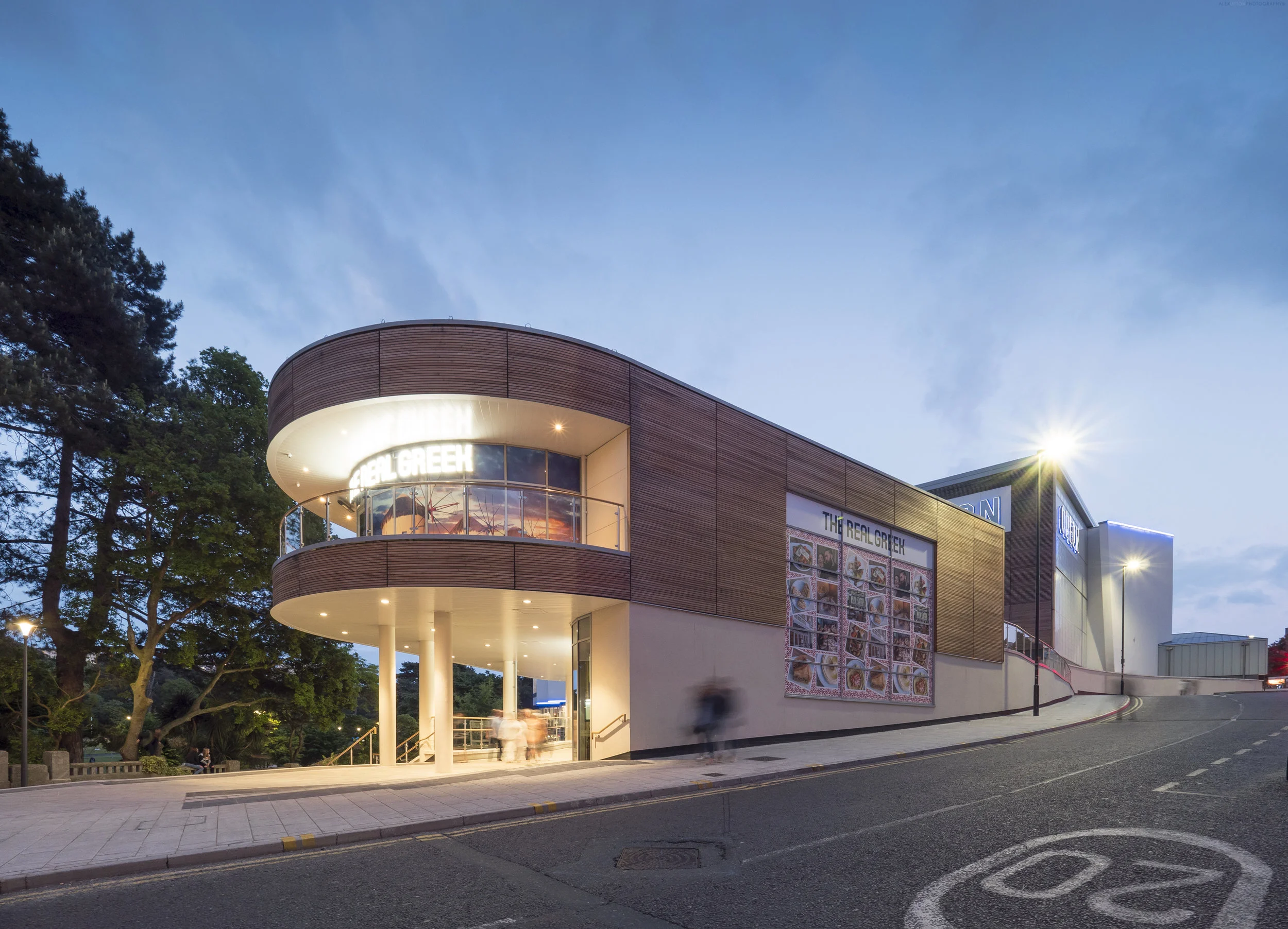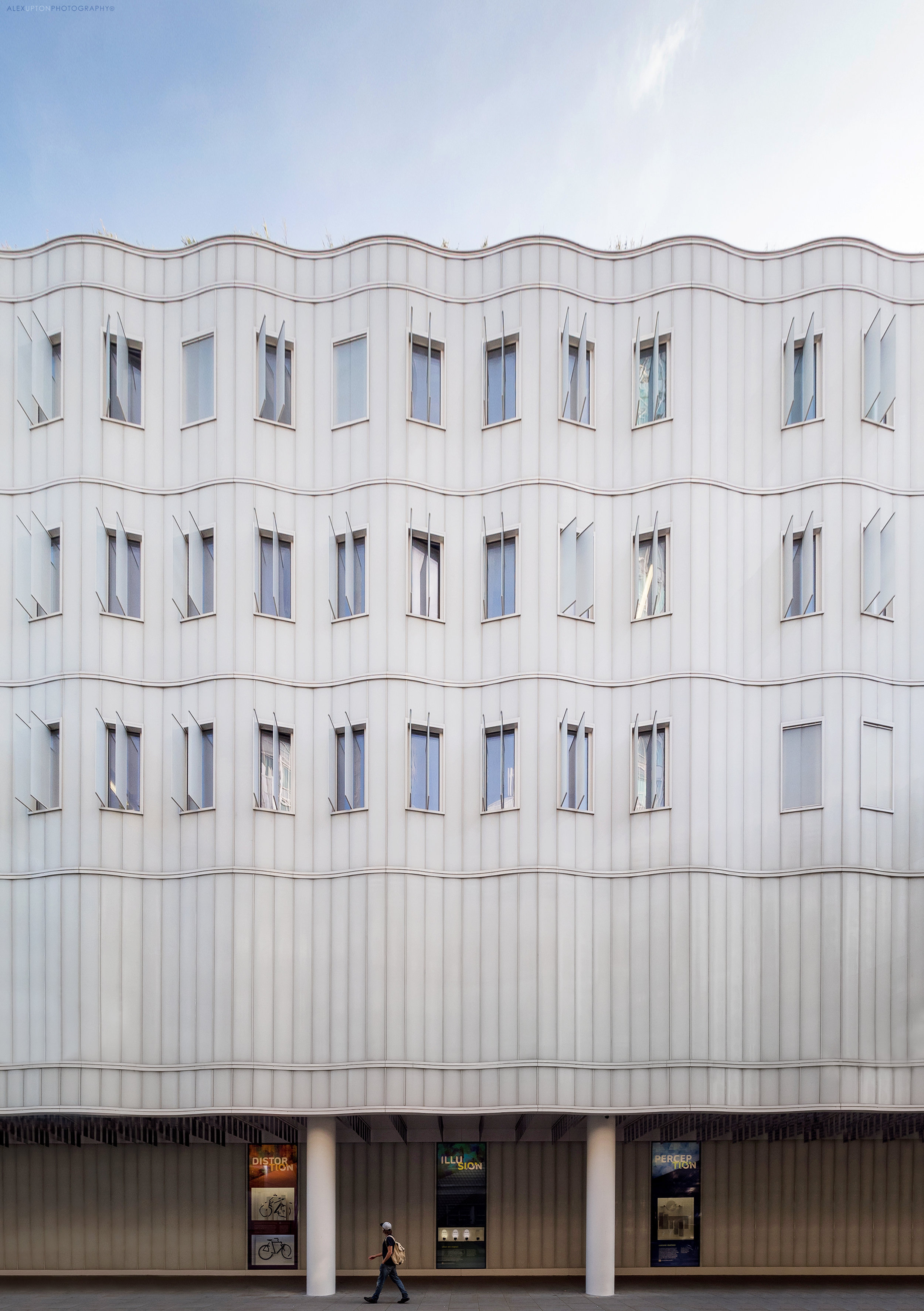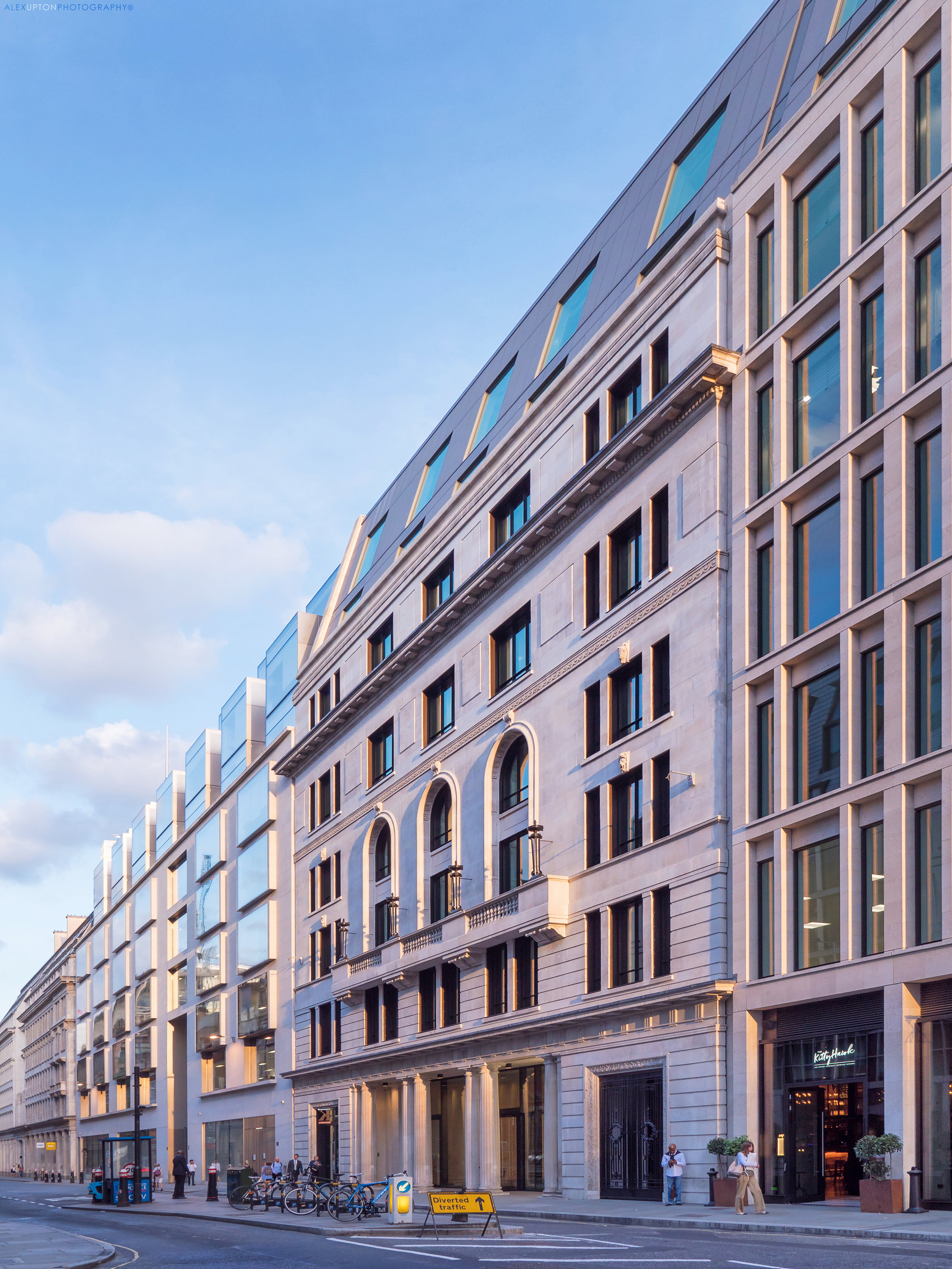The Mole House by Adjaye Associates. Images: Copyright © Alex Upton
While trying to stifle the ever encroaching sense of ennui which was permeating my inner being during the final stages of the first lockdown, and before an existential crisis peaked, I decided to pick-up my camera, mount a Boris bike and venture out into the last days of what had been a wonderful summer (in terms of weather). Heading for Hackney with a friend, we decided to seek out some of the local, off the beaten path, architecture. Browsing through the latest architectural and design publications you would be forgiven for coming to the conclusion that every London street is punctuated by a bespoke home designed by an award winning architect. In reality they are much harder to come by and need some carefully planned research to locate - or a architect friend who is willing to put in the hard work for you. Hackney, being the vibrant, bohemian borough that it is, offered up plenty of architectural curiosities for our expedition.
First up on our tour was the Mole House design by recipient of the 2020 RIBA Royal Gold Medal David Adjaye. Deriving its name from the locally infamous, burrowing engineer, whom had a penchant for tunneling beneath his own home, the property came with a unique story; perfect foundations on which Adjaye Associates could build. The house conspicuously assimilates it’s imperfections; distressed and eroding materials; layers of history evidencing the dilapidation that once nearly concluded its existence. Exposed concrete smooths over the scared surface of the buildings original fabric, while not completely consuming it, creating a satisfying contrast between what was and what is. The project was commissioned by and is now home to artist Sue Webster.
The Sunken House by Adjaye Associates.
Next up, and only a short stroll away, was another David Adjaye designed home - somewhat discrediting my earlier statement regarding the proliferation of bespoke London homes - this one dating from 2007 and known as the Sunken House. The partially submerged three-storey home is clad with dark-stained cedar. The form, materials and minimal aesthetic are an aberration in the familiar brick townhouses and Jacobethan style architecture of De Beauvoir Town, Hackney. The property is home to luxury brand, design and architectural photographer Ed Reeve who commissioned David Adjaye back in 2003 to design the property. The home also functions as a space to hire out for photo and video shoots for those interested in exploring beyond the walled perimeter.
Hoxton Press by David Chipperfield & Karakusevic Carson Architects
The final destination to conclude our architectural expedition - cut short due to the stifling heat - was the Colville Estate in Hackney, home to two hexagonal towers designed by David Chipperfield Architects in collaboration with Karakusevic Carson Architects; the team responsible for the redevelopment of the entire estate. The two Hoxton Press Towers, while similar in form are differentiated in both height and brick colour -handmade, water-struck Belgian bricks no less - one being clad in red the other a dark grey. Both are austere and minimal in form as one expects from David Chipperfield’s practice, but at the same time, are executed in a manner that utilises restraint and a limited palette to great effect.
Under normal conditions it’s often the architectural photographers aim to capture a building with a limited number of people in the frame; just enough to offer some context, sense of scale and suggestion of how the space is navigated, without it looking overcrowded and compositionally unsatisfying. Ironically with lockdown in place and new photography commissions dwindling due to restrictions, it was becoming difficult to find even a solitary figure to take on this unwitting role. The lone figures that did emerge into the frame, if only briefly, were a reminder of the new mode of existence that had enveloped the city.



























