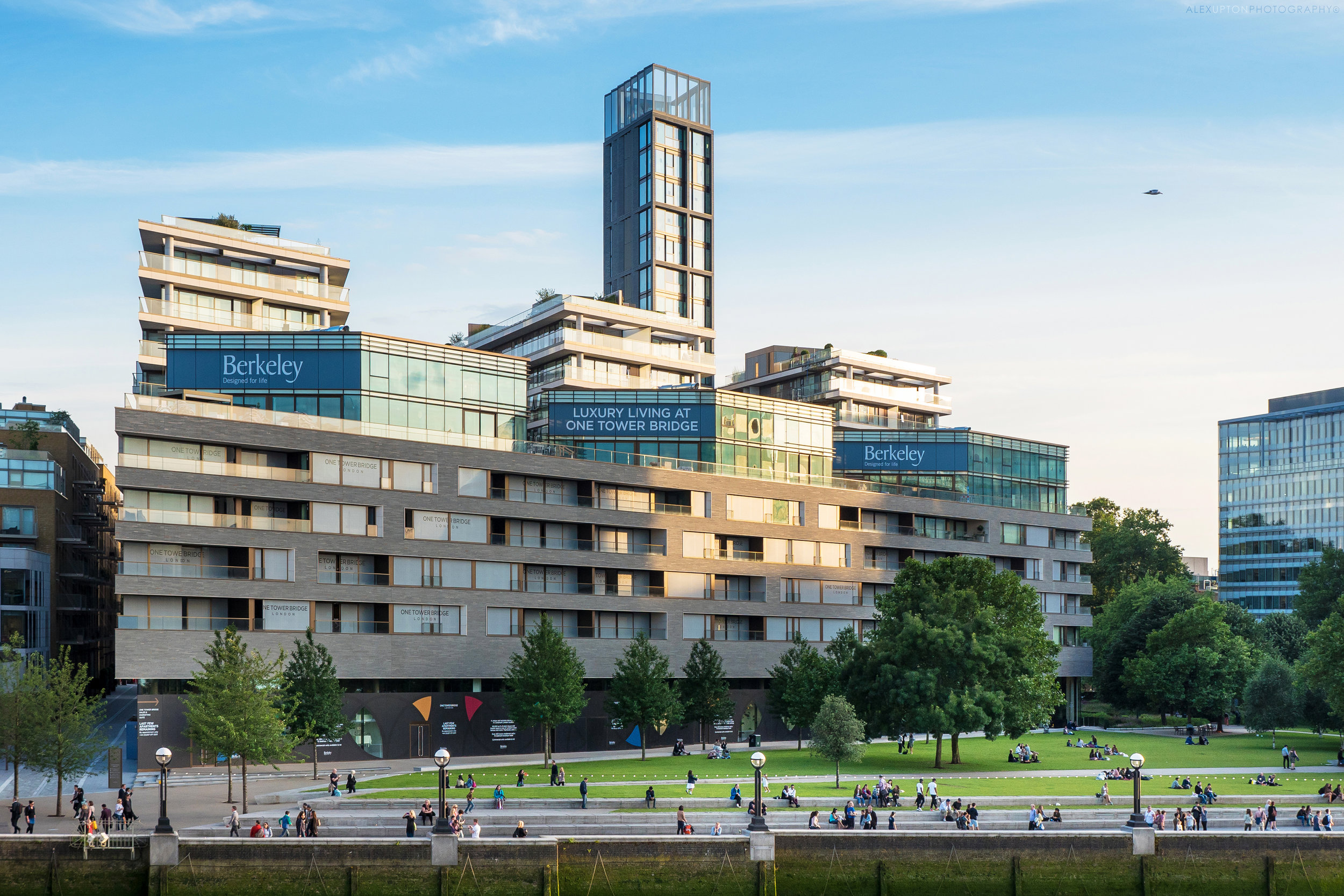One Tower Bridge: Photography: Copyright © Alex Upton
Development: One Tower Bridge
Architect: Squire and Partners
Location: Southwark, London
Developer: Berkeley Homes
As its title not-so-subtly proclaims One Tower Bridge is a luxury residential development situated in close proximity to the historic landmark and Grade I listed Tower Bridge. As if being in the company of one iconic London landmark wasn't enough to enhance its prestige, the development also finds itself sitting parallel to the Tower of London - located just over the river - and slightly west from Foster & Partners’ City Hall and More London. With such distinguished neighbours it comes as no surprise that the apartments on offer here lean towards the more affluent end of the market.
One Tower Bridge: Photography: Copyright © Alex Upton
The development which includes 400 apartments, retail and cultural space is formed from nine architecturally varied and independent blocks, each utilising different materials and forms to break up the potential monotony of such a large site. Sat behind the three eleven-story blocks with projecting stone balconies are two buildings clad in a yellow London stock brick, it was these two buildings - Windsor House and Lancaster House - that I was commissioned to photograph on behalf of the brick supplier Taylor Maxwell.
One Tower Bridge: Photography: Copyright © Alex Upton
This section of the development with its projecting timber balconies and basketweave brickwork references the former warehouses that once lined the riverbank, some surviving examples of which are located not far away along the historic riverside street that is Shad Thames, although these warehouses now also find themselves being utilised as high-end living quarters.
One Tower Bridge: Photography: Copyright © Alex Upton
Situated between the two buildings is a new pedestrian route named Duchess Walk, which architects Squire and Partners have positioned to maximise views through the site from Tooley Street to Tower Bridge. Walking down this alley you can see the high quality architectural detailing and spruce potted shrubbery which only such a development can afford. If you crane your neck upwards from the framed view of Tower Bridge towards the projecting balconies which cascade off towards the horizon you may be graced with the presence of a lucky occupant looking down upon you from 'The Tower' also known as building number five.
One Tower Bridge: Photography: Copyright © Alex Upton
This section of the development which rises above all the others is a thin, multistory, mini-edifice which from a distance has the appearance of a fire station drill tower. Fortunately on closer inspection its appearance is much more dignified if not looking somewhat incompatible with the rest of the design. The peak of the tower appears to contain a miniature sky garden and viewing platform which must accommodate great views in all directions.
One Tower Bridge: Photography: Copyright © Alex Upton
Squire and Partners’ scheme was not the first proposal for the site, the first being outlined a number of years before by Ian Ritchie Architects, which would have seen a cluster of small Dalek-like residential towers – more in keeping with City Hall, but not Tower Bridge – lining the riverbank. Although initially approved it later met resistance from the London Borough of Southwark and the scheme was eventually terminated. This highlights the difficulties for an architect in addressing such a location, context is paramount and if the building tries to outdo its neighbour – a structure which was also seen as contentious and outlandish upon its conception – then it is inevitably going to be open to heightened criticism, objection and the inevitable refusal. This seems to leave only one option open to both developer and architect; create something which is high quality yet indiscreet, something that contextualises itself within the locations past at the expense of its present. Such token gestures can at times be restrictive and stifle innovation and creativity producing an architecture which is subservient to its surroundings, but such restrictions can also offer a framework to channel new ideas and make sure a project doesn’t submit to the developer’s predisposition to maximise profit and the expense of good architecture. One Tower Bridge seems to settle somewhere in the middle of this predicament, it is undoubtedly of a high quality, with careful attention to detail and utilises materials and elements which reference the sites history, although as a whole, while not even slightly unpleasant it seems somewhat restrained and muted from being what it wants to be. To see more of my architectural photographs of One Tower Bridge please head over to the projects section of my portfolio.





