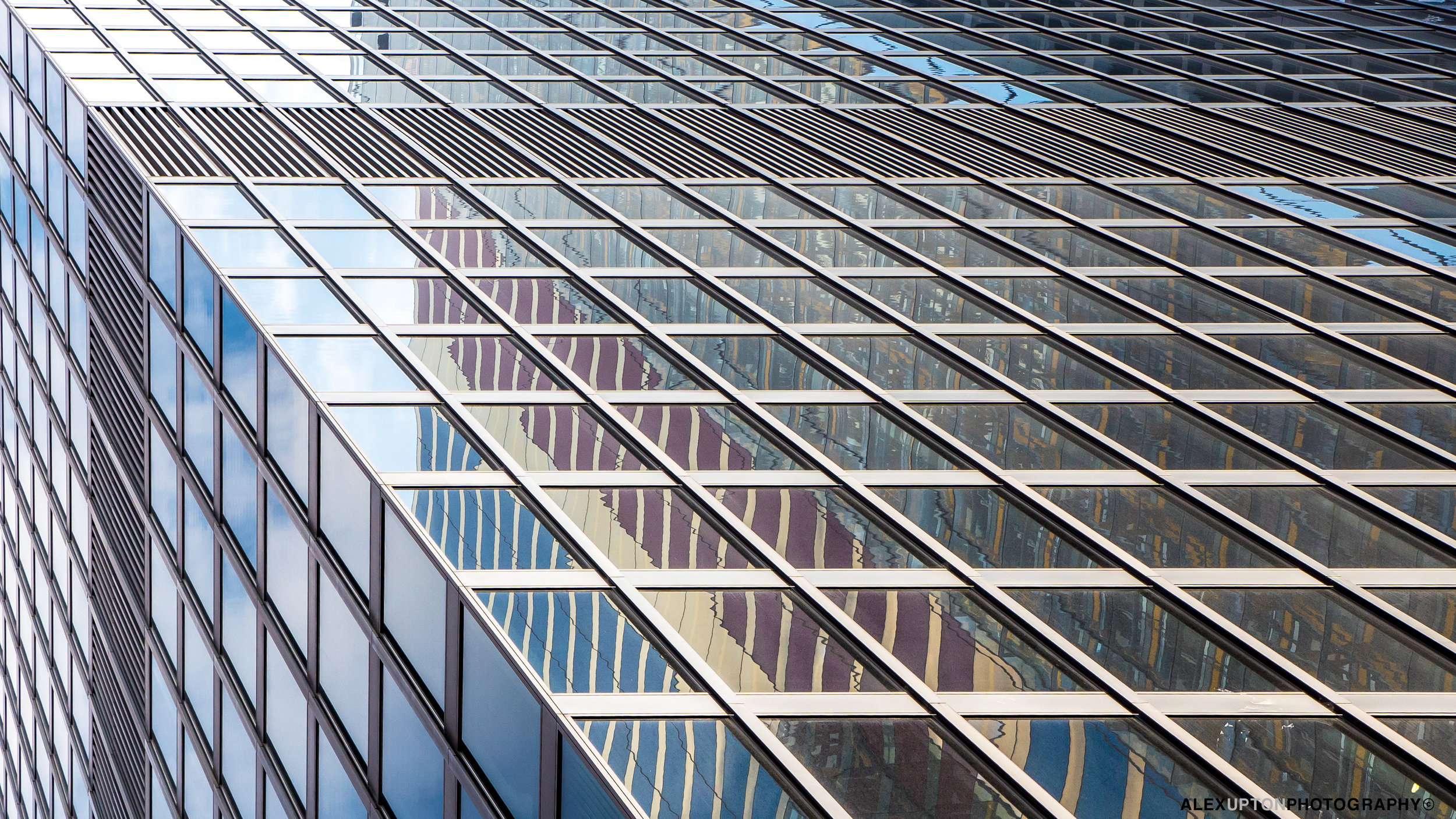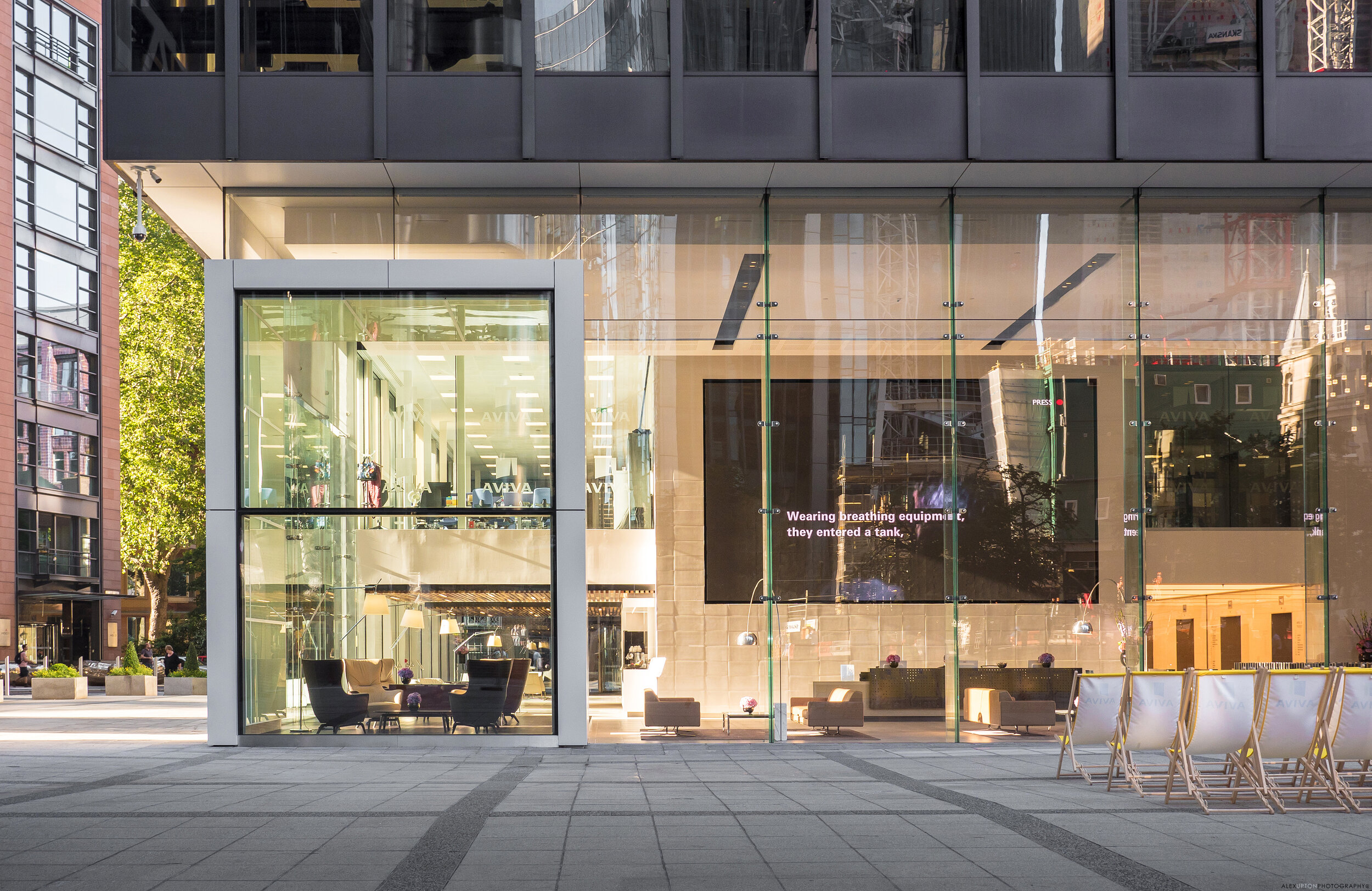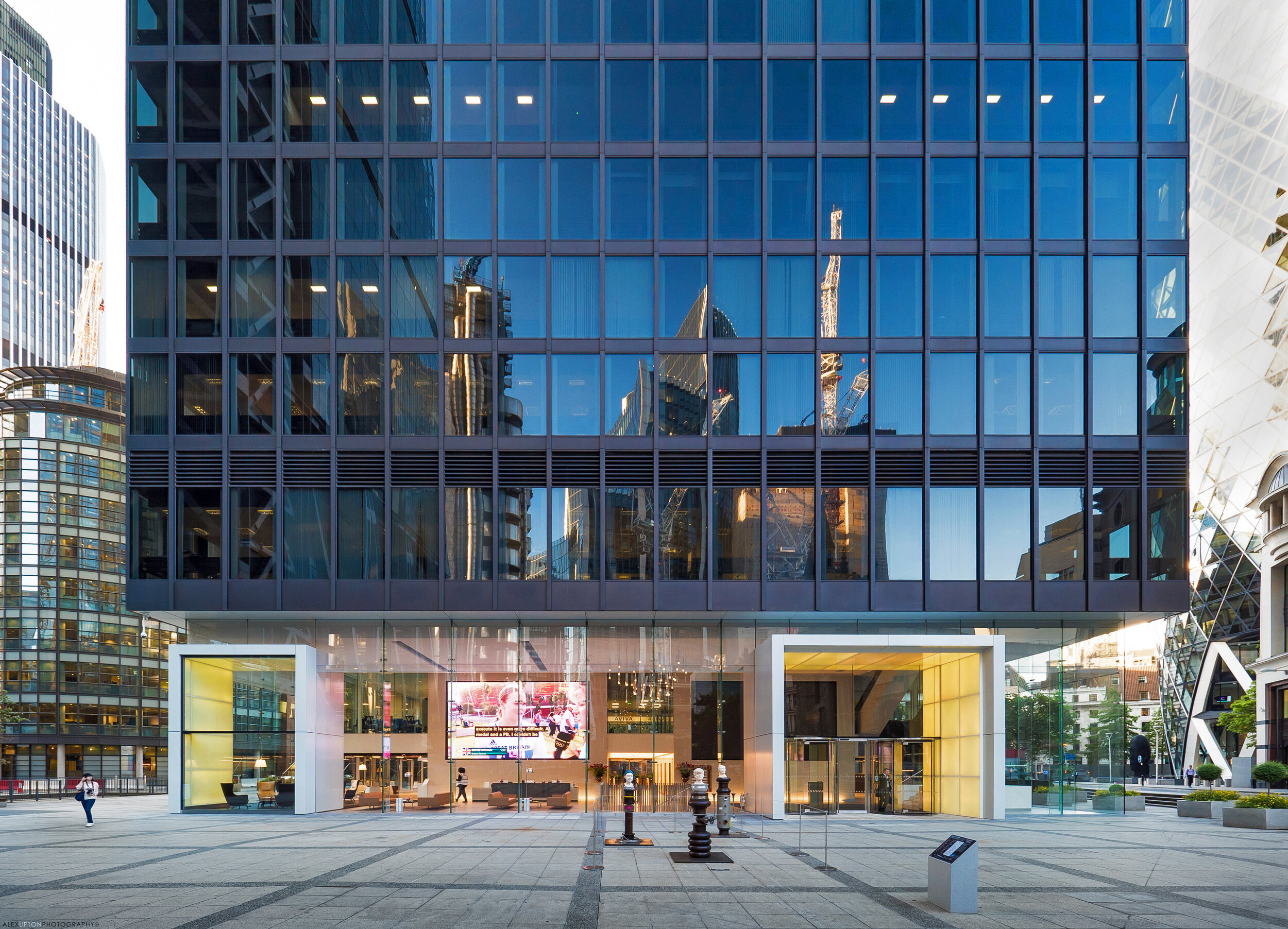1 Undershaft - Photography: Copyright © Alex Upton
1 Undershaft, also know as both St Helen's and Aviva Tower recently underwent a internal and external renovation spanning the first and second floor lobby area. Bespoke glazing specialists OAG commissioned the following set of images to document their contribution to the site.
The 23 storey tower, home to insurance giant Aviva was originally completed in 1969 by architects Gollins Melvin Ward. With its restrained modernist styling 1 Undershaft can appear austere in the company of Norman Foster's 30 St Mary Axe and Richard Rogers 122 Leadenhall, yet its simplicity and rigid geometry offer a somewhat calming presence not offered by its flamboyant neighbours.
With the need to bring the buildings interior and entry level space into the 21st century OAG working with COMO have introduce 7.6 metre high glass fins, weighing in at just under a tonne each to create a impressive transparent facade. Internally with the assistance and digital expertise of Light Lab OAG have transformed the space into a technical haven with LED back lit panels surrounding the entrance and projecting feature pods which add colour and depth to the surface.
Internally a giant display projects various data streams to passers by, at the time of photographing the building the Olympic Games were being televised with seating outside for the weary office workers to lay back in, relax and recuperate. Undoubtedly there are some Deleuzian theoretical gems waiting to be extracted from the notion of city workers sitting watching other city works through a screen like facade which in itself contains another screen - insights relating to levels of opacity in financial markets, multi layered screens and work / leisure time divisions abound, but I will leave such endeavours to those more qualified.
Occupied by over 3000 office workers the transformations to 1 Undeshaft were carried out with little disturbance to the buildings daily functioning. What could have simply been a functional facade has become and interactive, dynamic space, which is both impressive for its scale, quality, innovation and bold style. Inviting the public to engage with the building does away with the notion that the facade should be a barrier between those on the inside and those on the outside. For further photographs documenting the renovation head over to 1 Undershaft listed in my projects gallery.
Afterword: The future of 1 Undershaft
After suffering heavy damages in the 1992 Baltic exchange bombing the Towers continued existence looks under threat once again with the emergence of plans for its replacement by a 72 storey tower set to be the City of London's tallest building if completed. This eventuality is still yet to be approved and remains as of now a distant prospect, so for time being at least the towers occupants, and the passing public can enjoy its hi-tech renovation.





