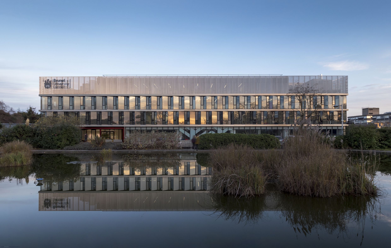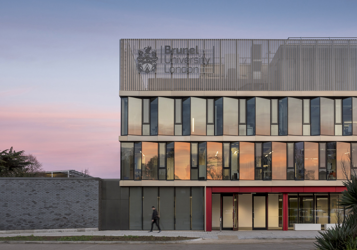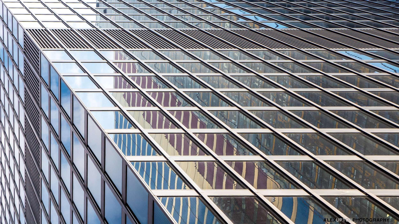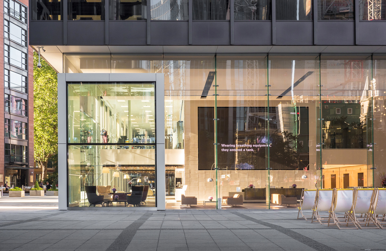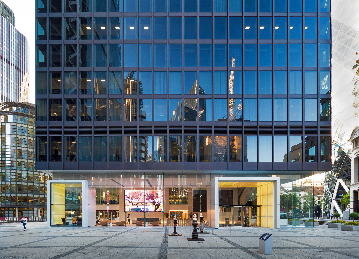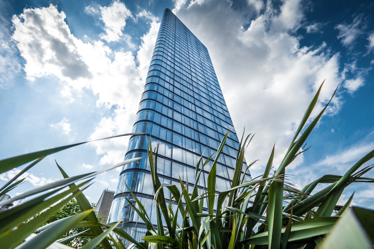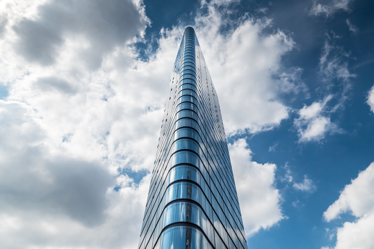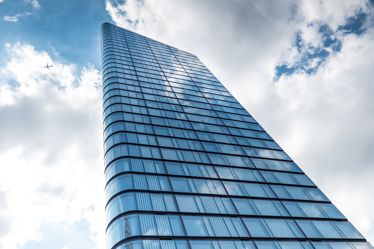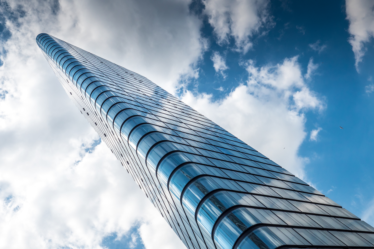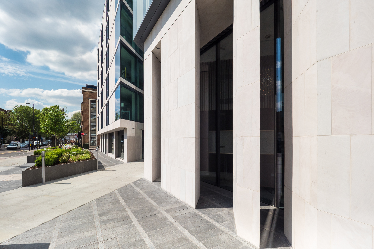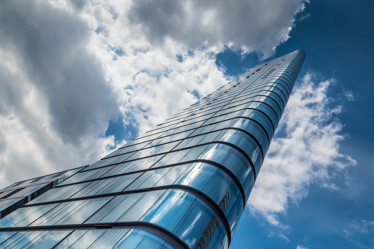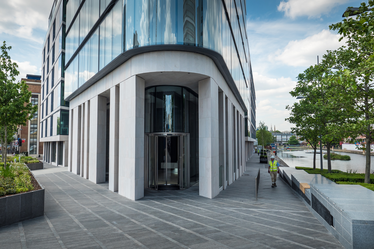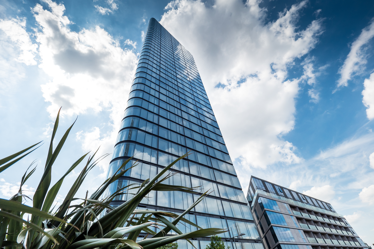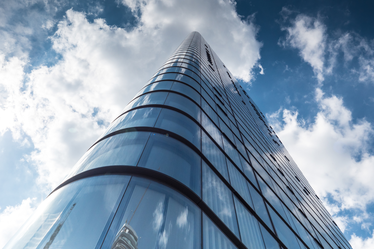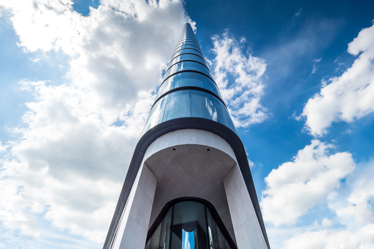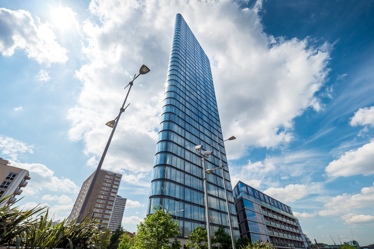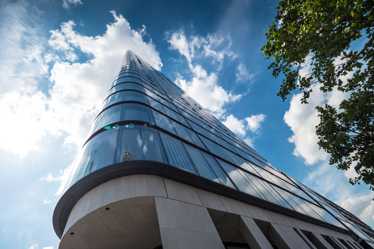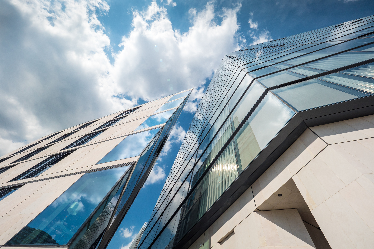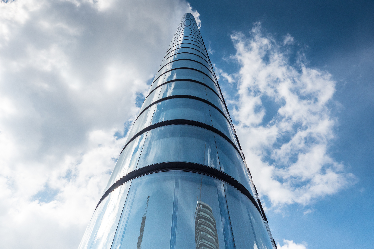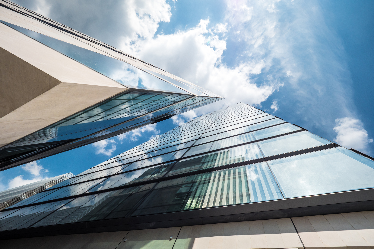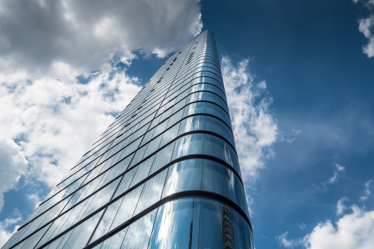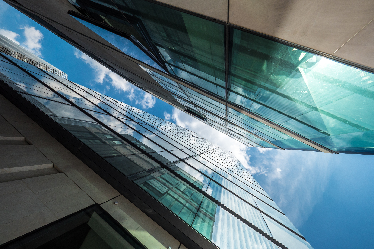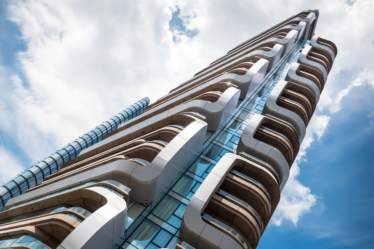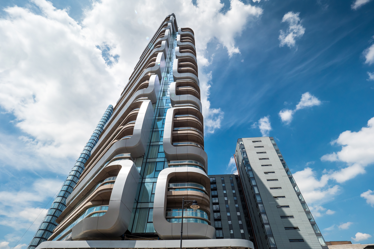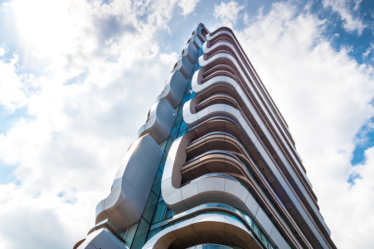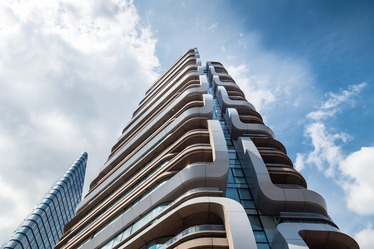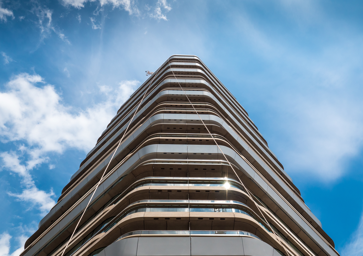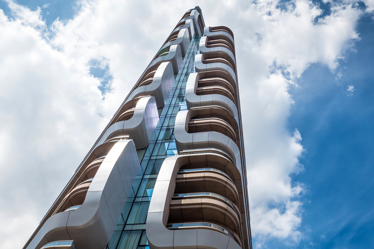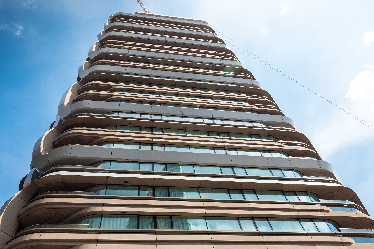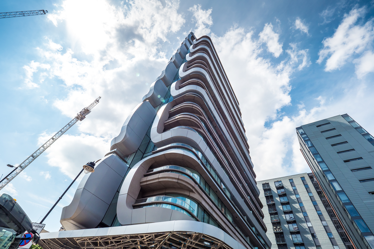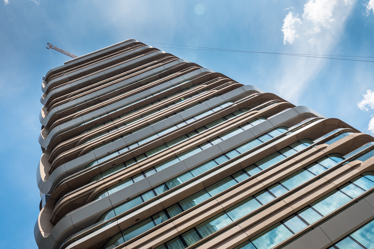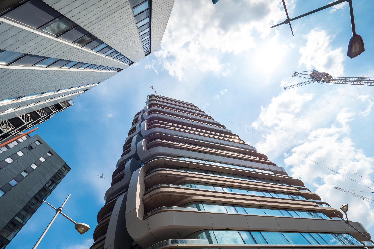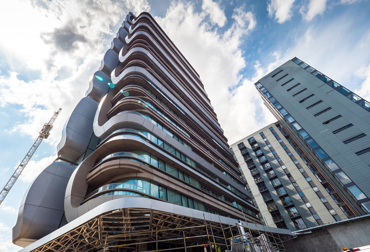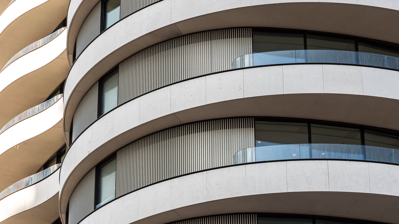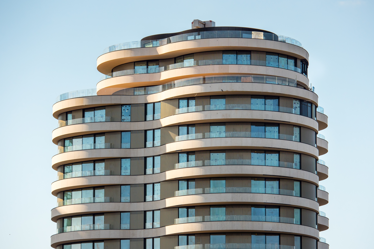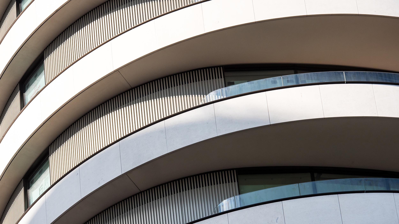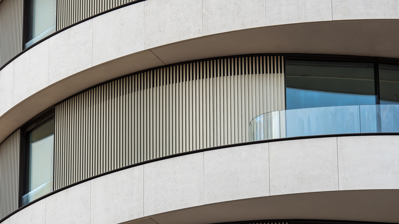Architectural Photography of Dale Youth Boxing Club
Location: North Kensington, London, UK.
Developer: BBC and Westway Trust
Architect Featherstone Young
Photography Client: Kalwall UK
Located in the shadow of the elevated A40 road in North Kensington is Bay 20, a plot of land owned and operated by the Westway Trust. The contentious history of the site and the multifarious visions that came and went with the years that it intermittently lay in a state alternating between occupation and dormancy, are well documented in an article by Isabelle Priest in the RIBA Journal. In the wake of the tragedy that was the Grenfell Tower fire in 2018, these unused spaces were utilised by the local communities as places to convene, although the Bay 20 plot remained inaccessible; a dark, desolate space that prompted avoidance.
Rear Entrance to Bay 20 and Dale Youth Boxing Club
Fortunately this state of impasse was to come to an end when, after the fire, directors at the BBC’s show DIY SOS decided to create something for the community in the area. Working within a two to three week build time the project sought to involve the local residents in the project as much as possible, consulting their opinions at various stages throughout the design process. The suppliers of materials and building contractors, all charitably offered their services free of charge and the architectural practice Featherstone Young were approached to create designs for the two buildings that were to occupy the site.
Reception area for Dale Youth Boxing Club
One of the buildings, it was decided, was to be the new home to the Dale Youth Boxing Club, which had formerly been based in the first floor of Grenfell Tower. This was the particular building for which I was commissioned to photograph both the interior and exterior spaces, by the client Kalwall UK, whom I had previously worked on a number of interesting projects with, such as West Croydon Bus Station and the Benenden Hospital Redevelopment. For the client this was an unique project as it saw their Kalwall curtain walling integrated seamlessly with intermittent panels of glazing, the product making up nearly the entirety of the external structure. As with the previous projects I had photographed by day these semi-opaque panels allowed natural light to gently permeate the buildings interior, while at night inverting this effect.
Dale Youth Boxing Club Exterior
Dictated by the contours of the site the new Dale Youth Boxing Club fits snugly underneath the flyover and features, over its two floors, a fully equipped training area, boxing ring and changing rooms. On my final visit to photograph the project in the early evening it was great to see the local residents, especially the children, making use of both the new walkway that the site has opened up and the facilities it offers -uninhibited by the anxiety that the site once projected. In the evening the space really comes to life with the gym’s internal light illuminating the building and the colourful panels of the community centre opposite creating a welcoming environment.
Training facilities inside Dale Youth Boxing Club
For those interested in seeing the project come to life, it’s conception, design and construction was featured over two episodes of the BBC’s DIY SOS programme. Like all new developments, their is often an air of apprehension and distrust in the local community as to how much they will benefit from them, but it is safe to say from my own visits to the site that these fears have been allayed and the locals, especially the children have really embraced the project and are already making great use of it.
In terms of both architecture and materials Bay 20 and The Dale Youth Boxing Club exemplify the transformative power of architecture and what can be done with limited resources, space, and a potentially oppressive location. The hard work of all those involved and their charitable donations have created a wonderful space where the local community can come together and experience a place that they helped to shape. It is sometimes these smaller, community based projects that make architectural photography such a rewarding profession; witnessing the local children and parents utilising and having fun in the space is surely sign of a successful endeavour.






