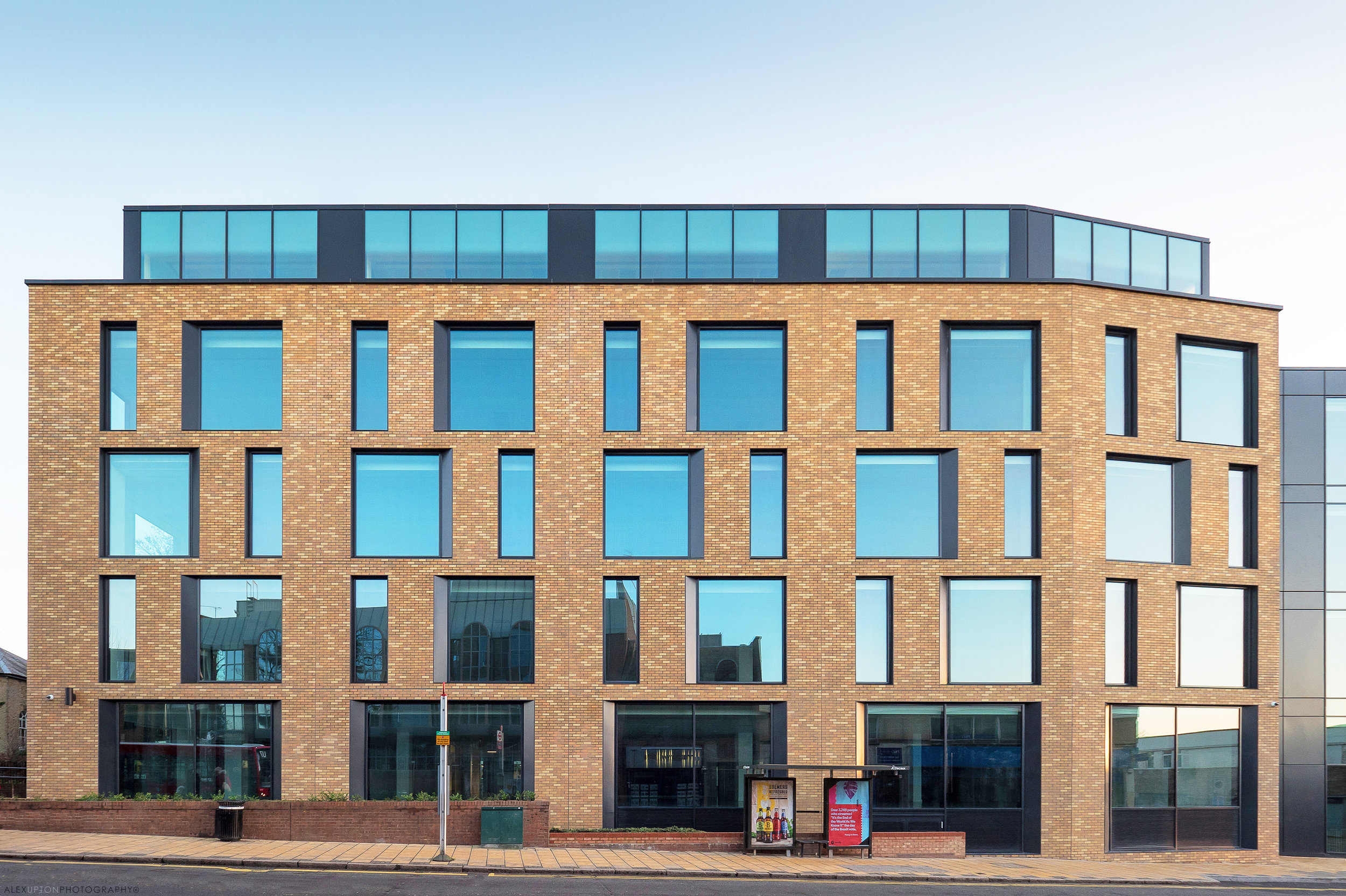Belmont House, Uxbridge by TP Bennett - Copyright © Alex Upton
Architectural Photography of Belmont House
Location: Belmont Road, Uxbridge, London.
Architect: TP Bennett
Developer: Aviva Investors
Clinet: Taylor Maxwell
As winter was drawing to a close i received a commission by client Taylor Maxwell to photograph Belmont House, located in Uxbridge Town Centre, West London. Upon my arrival i experienced a flashback to one of my previous architectural photography jobs: West Croydon Bus Station. Again i found myself confronted with a building situated amidst a busy transport juncture. Each time as I carefully composed my shot and the decisive moment approached, I would be confronted by a blur of red as an unconcerned bus driver divided the space between my camera and the building. Fortunately my brief was to focus on the facade, which mitigated some of the frustration and prevented an architectural photographer having a tantrum by the road side.
Belmont House Roadside Elevation, Uxbridge by TP Bennett - Copyright © Alex Upton
The site on which Belmont House stands was formally home to a 1980's office block, rather than completely demolishing the existing building developers Aviva Investors commissioned London architectural practice TP Bennett to design and undertake an extensive refurbishment of the original structure. Stripping back the building to its concrete frame the architects then set out to modernise the space to cater for contemporary office requirements. At the rear of the building an additional floor was added, taking it to 5-soreys in total providing 145,000 Sq Ft of office space. The Grade A redevelopment cost a total of £30 million.
Belmont House Facade, Uxbridge by TP Bennett - Copyright © Alex Upton
The buildings facade, which i was commissioned to photograph, utilities Taylor Maxwell's innovative CORIUM cladding system. Where time and site restrictions may prevent the use of traditional masonry the CORIUM panels, which are formed of genuine facing brick, slide into place on a frame attached to the structure. Belmont House is distinctive for its use of irregular-shaped windows which divide the space between these brick panels. Arriving at the site at just the right time, with the sun hanging low in the sky, it generously scattered a beautiful array of colour over the buildings facade.
Belmont House Roof Terrace, Uxbridge by TP Bennett - Copyright © Alex Upton
With refurbishments its understandable how an existing structure could lead to restrictions in the creative process, but with Belmont House architects TP Bennett have created a distinctive space which utilises a restrained set of materials to great effect. The building manifests no signs of its former life and makes a great addition to Uxbridge's Town Centre. To see more of my architectural photographs of Belmont House please head to the projects section of my portfolio.



