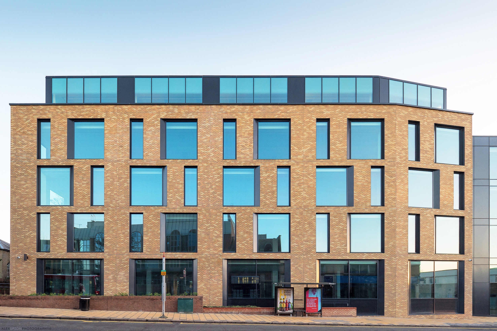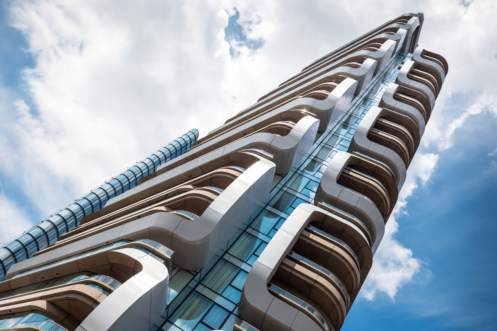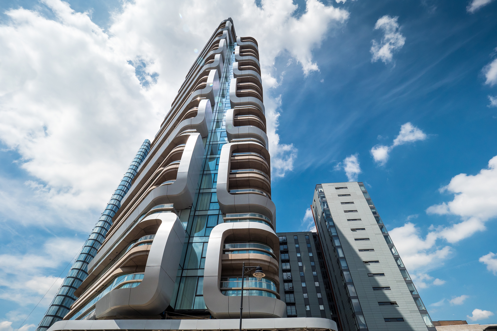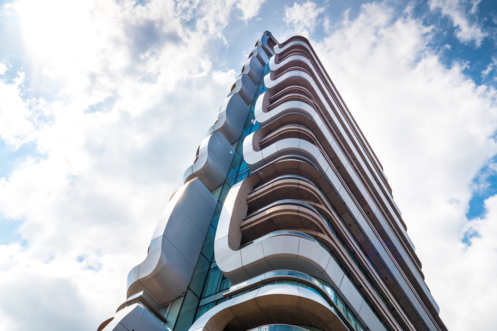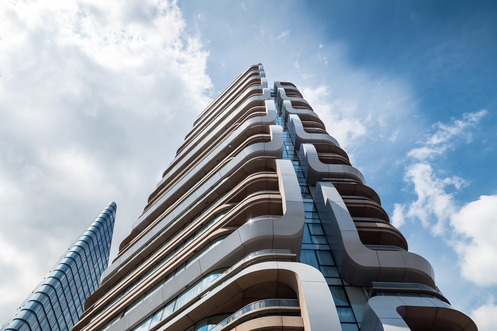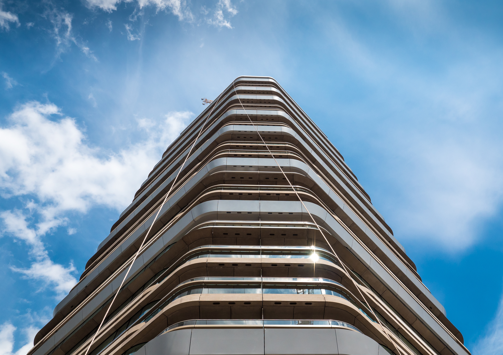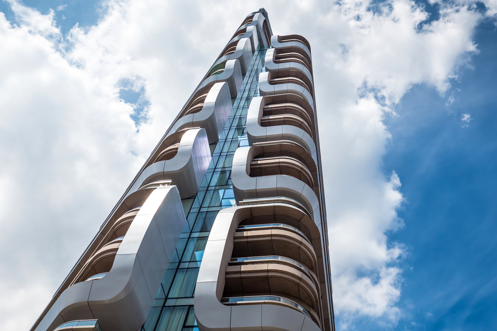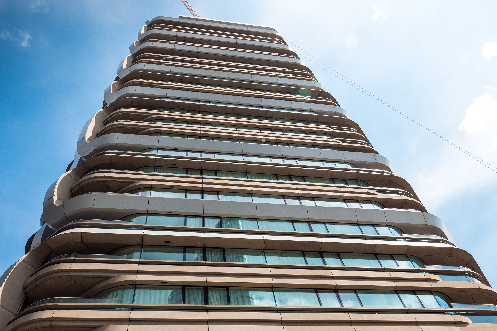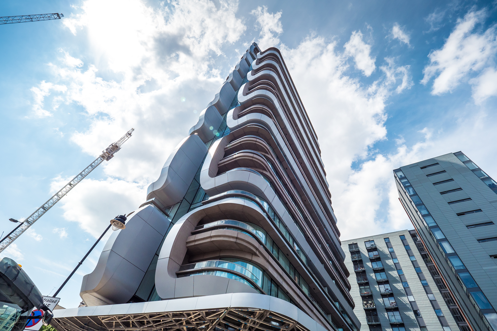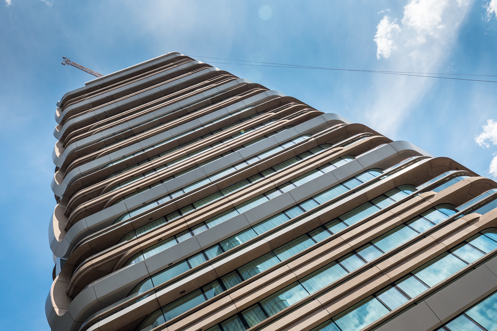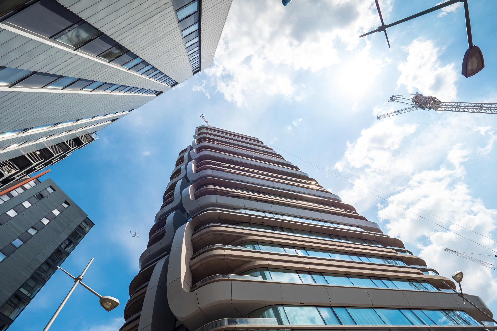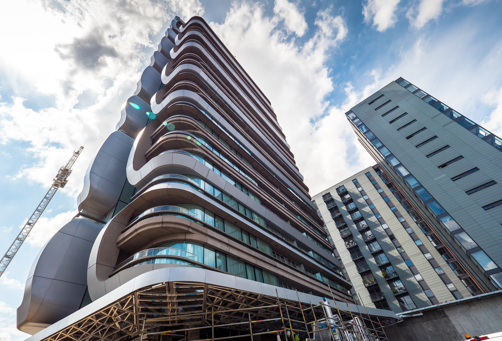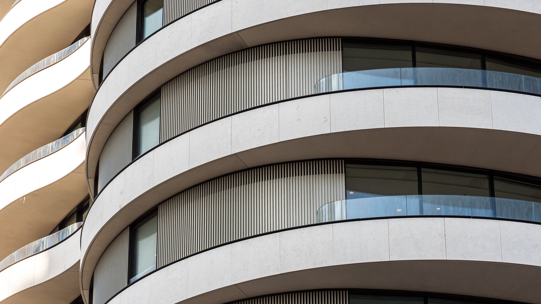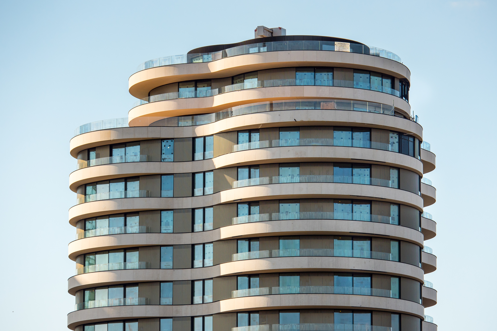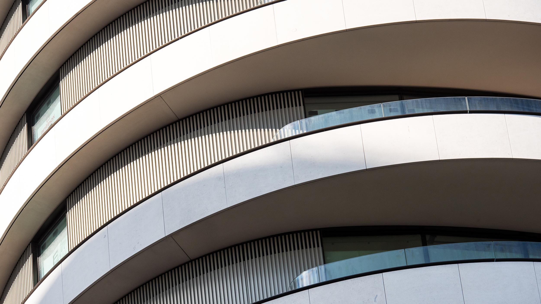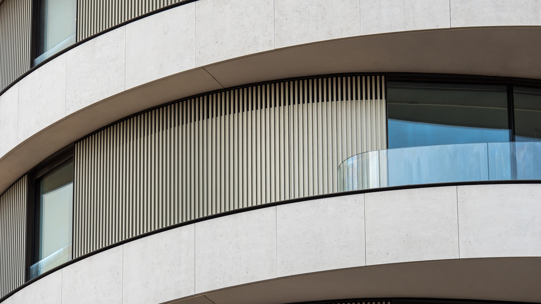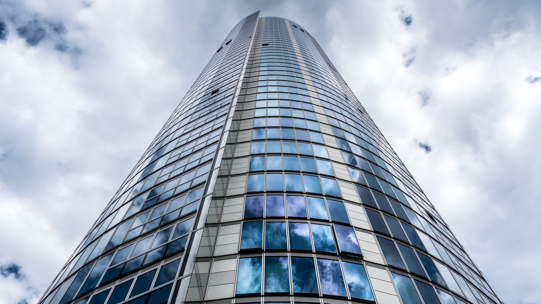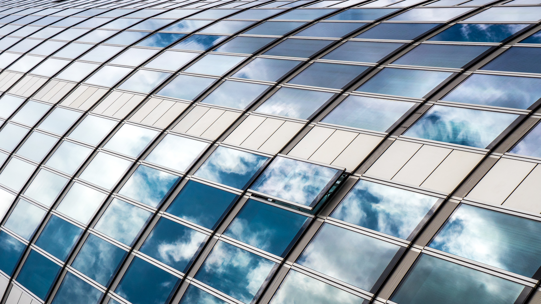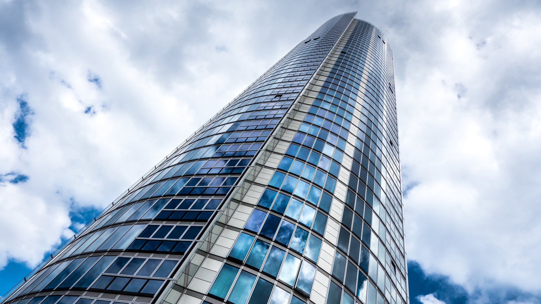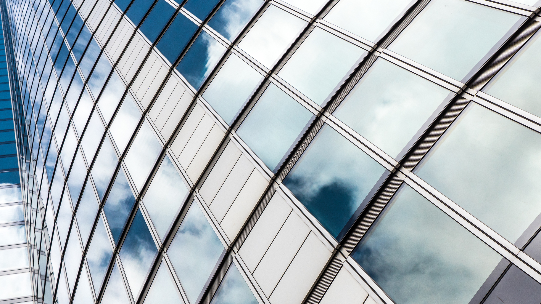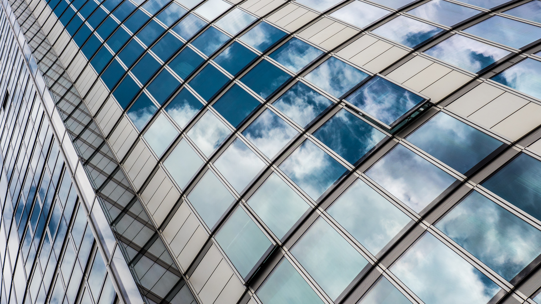The Sammy Ofer Centre, London Business School by Sheppard Robson 2017. Photography: Copyright © Alex Upton
London based architectural practice Sheppard Robson recently completed a major renovation of the Old Marylebone Town Hall transforming it into a new, expaned faculty for the London Business School. The Sammy Ofer Centre - named in honour of the late Sammy Ofer, the celebrated Israeli entrepreneur and philanthropist - contains many new facilities including six lecture theatres, 32 seminar spaces, a library, offices and student lounge. The projects most distinctive external feature is the new glass and steel entrance which links the Old Town Hall to the Annex buildings.
The Sammy Ofer Centre - Main Entrance.
I was commissioned by Sheppard Robson architects to photograph several specific views externally, along with some interior shots that matched up identically in composition and framing to a series of black and white originals taken many years previously and held in the RIBA's photographic archive. Unfortunately I don't have access to these images presently so am unable provide side by side comparisons.
The Sammy Ofer Centre - Rear Elevation.
At the buildings rear are further contrasts between the old and new elements; in front of the new atrium is a lone retained arch and further down, an new angular limestone and glass curtain wall which nudges up to the original more ornate stonework. Housed within this new structure are the six lecture theaters, the largest two of which conjoin to create a space with the capacity to seat 200 students.
The Sammy Ofer Centre - Private and comunal study area.
Sheppard Robsons' interior design team ID:SR worked on the buildings internal fit out which comprises new modern spaces alongside retained, renovated elements of the original Old Marylebone Town Hall. There is a level opulence befitting of the schools prestigious reputation and the new furnishings work in harmony with the more classical elements of the original structure.
The Sammy Ofer Centre - ID:SR's new furnishings.
The irregular floor plan of the original building, with its alcoves and long narrow corridors has been utilised by ID:SR to great affect; creating areas for private discussion and study alongside other more open, less defined spaces which are more likely to promote encounters among students and hence being conducive to the exchange of ideas and discussion - an integral function of a business school.
The Sammy Ofer Centre - One of the two main lecture theaters.
The new lecture theaters, of which there are six, are strikingly modern with wooden panels and strip-lighting traversing the walls and ceiling, ebbing out jagged contours which follow the dynamic alignment of seating below. All of this is reminiscent of some of the grand architectural designs found in modern philharmonic halls and theater spaces.
The buildings scale is hard to comprehend externally, compounded by the many divisions of its internal space to incorporate a variety of uses throughout. The fact that there is a harmony of contrasts within, and on the outside, is testament to Sheppard Robson Architects careful and considered approach to the renovation. More images of this building can be found in under my projects.
Location: Marylebone Road, Paddington, London.
Developer: London Business School
Contractor: Wates Construction
Photography Client / Architect: Sheppard Robson







