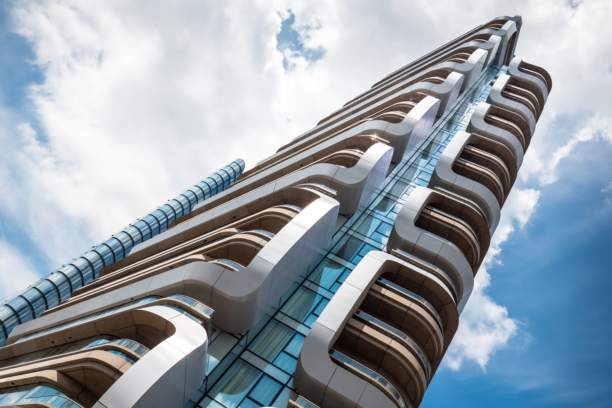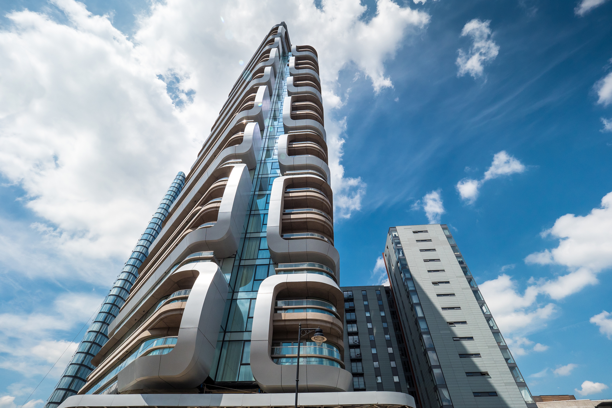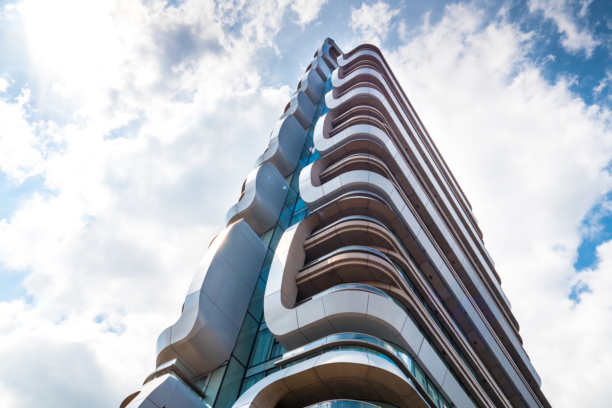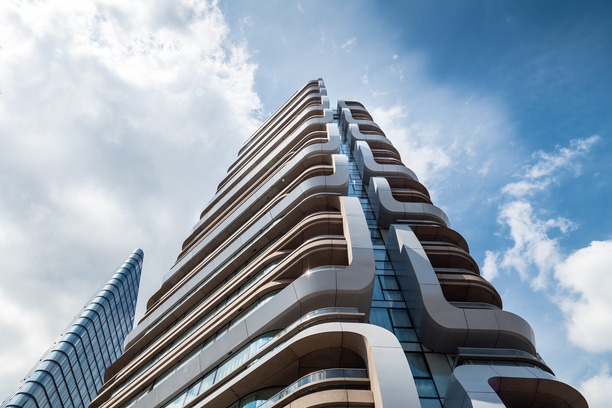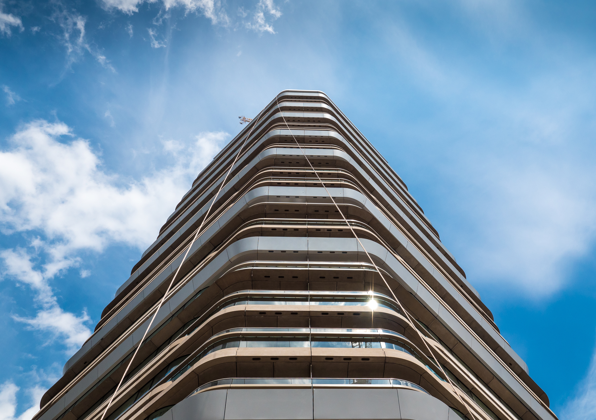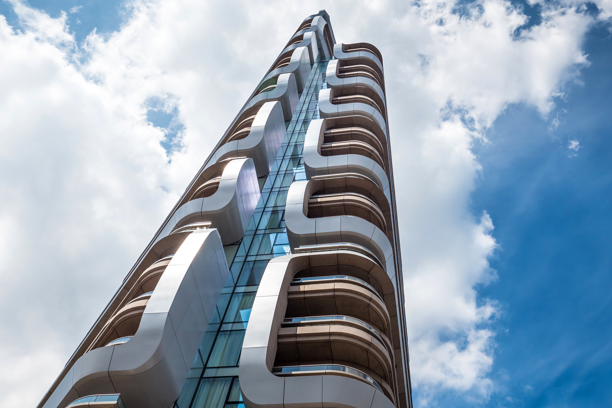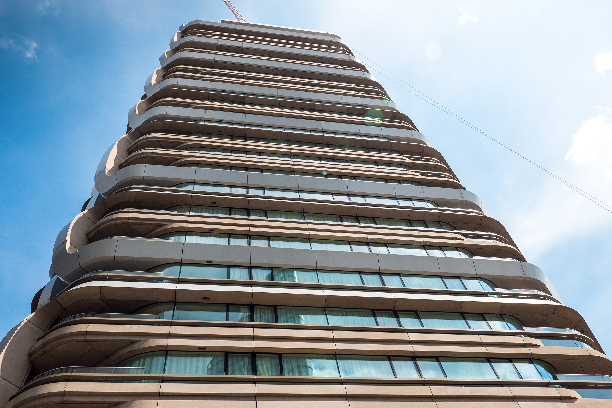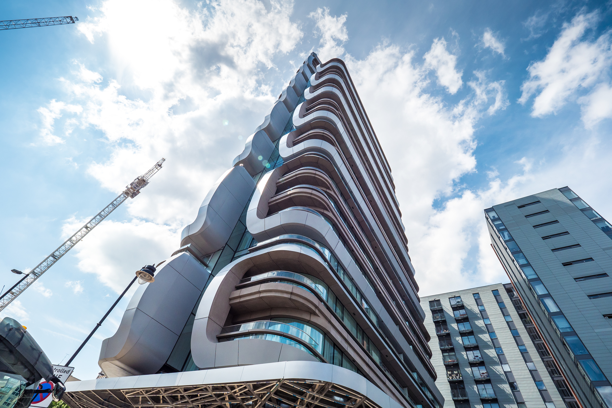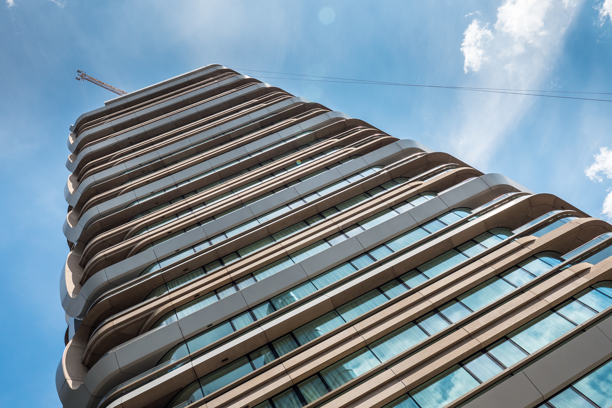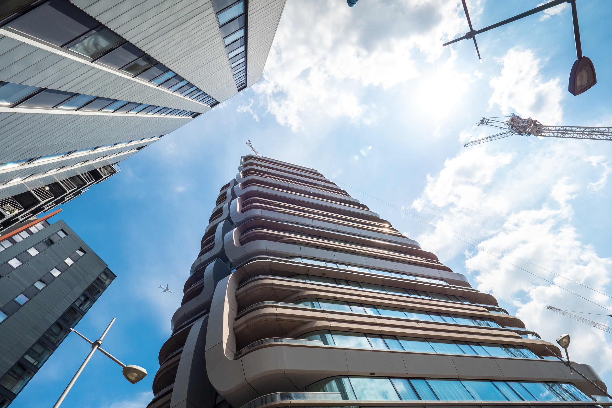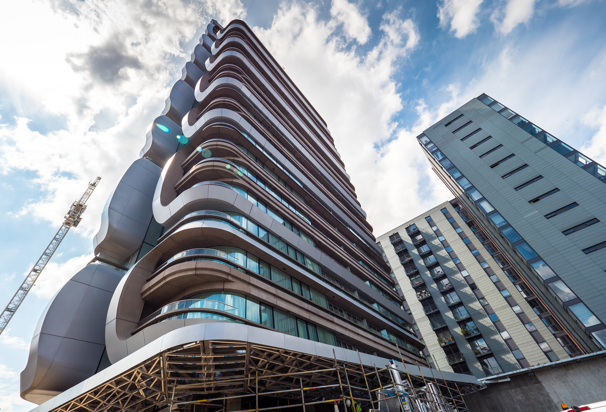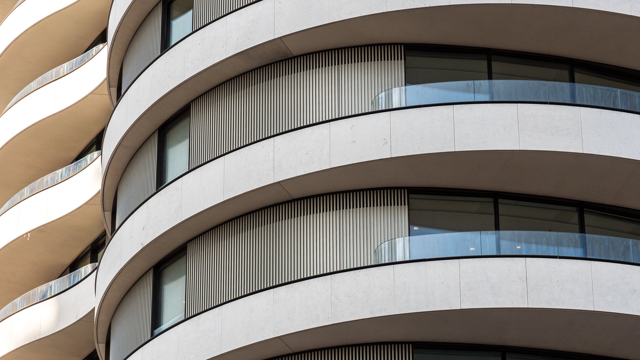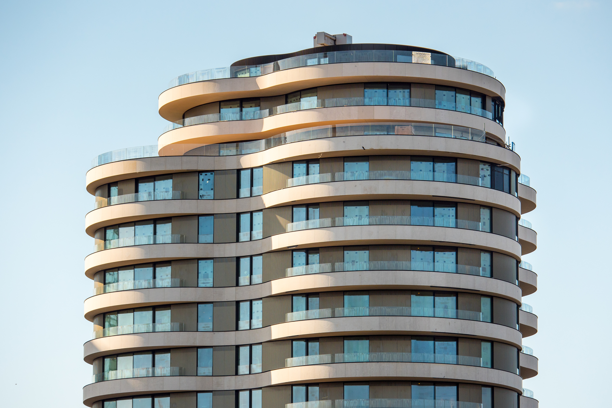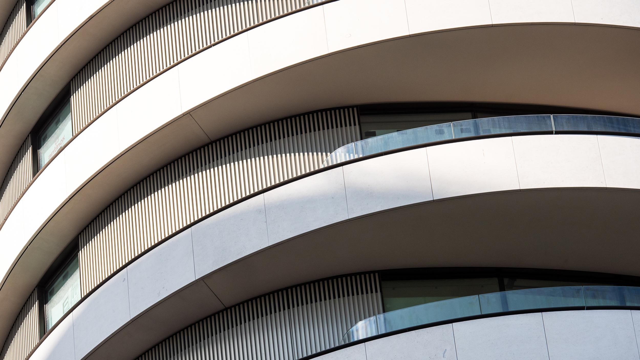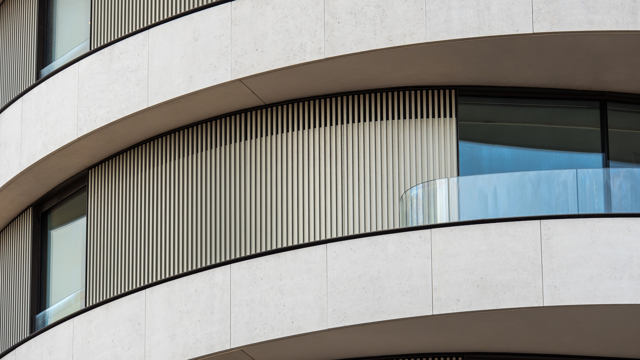Architecture and a Sense of Scale
Below are a selection of photographs I shot over the past few months which aim convey a sense of architectural scale between building and individual. In some instances there is a genuine attempt to express the relationship between the two, while in others i have endeavoured to exaggerated the scale through various approaches to framing the subject and building, hinting at a different interpretation entirely. The individuals depicted are mostly isolated from the default hustle and bustle of their busy locations, with the intention to permit the viewer to interpret their thoughts and imagine their journeys against these architectural backdrops.
Royal National Theatre - South Bank, London Photography: Copyright © Alex Upton
Royal National Theatre
Architect Denys Lasdun's National theater on South Bank is an impressive Brutalist mass of concrete. It is wonderful to photograph on a sunny day when its sharp, angular form casts deep, dynamic shadows over its surface. Trying to isolate a subject in this busy area is no easy feat. Fortunately, after a protracted, impatient wait I was rewarded by this lone passerby, who can be seen dragging his reluctant, outstretched shadow along with him as he goes about is business. The additional shadow of a bird in flight also momentarily graces the Theaters facade.
Tate Modern, The Blavatnik Building - London. Photography: Copyright © Alex Upton
The Blavatnik Building
At the point where the old and new brick of the Tate Modern meet in a distinct yet reverent embrace, a rear entrance can be found over-scored by a panel of bright orange announcing 'welcome'! Having visited the gallery a number of times I already have a fair number of photographs piled up on my hard-drive awaiting a distant day of editing. On this occasion the artist collective SUPERFLEX had installed a complex structure of grey and orange painted steel frames, bearing fruit in the form of countless swings. In this photograph i was lucky to capture an appropriately orange clad visitor entering the building just at the decisive moment.
V&A Extension, London. Photography: Copyright © Alex Upton
V&A Museum Exhibition Road Quarter
As if the Victoria & Albert Museum didn't already have enough space to display their many wares, they commissioned British, Stirling Prize-winning, architect Amanda Levete to openup the ground beneath the existing building and insert a new gallery space to accommodate their headline exhibitions. I happened to be working on a job close by at Imperial Collage London and decided to pop into the new cafe and take a look around. The sun was almost, but not quite, in the perfect position as i came out and with no time to spare I captured the above image of an lone visitor, more engrossed in his phone display than the monumental architecture surrounding him.
Seven Pancras Square - King's Cross, London Photography: Copyright © Alex Upton
Seven Pancras Square
Exiting the rear of St. Pancras Station you are confronted by Studio Downie Architects new build office which wraps around the existing Grade II Listed Stanley Building. In this busy vicinity it's low, tapering wall plays the presumably unintended role of a perch for those recuperating after a long and most likely delayed journey, or for workers looking for a momentary escape. Isolating the individuals and building like this adds a sense of wonder and intrigue directed at both the building, location and human subjects.
Library of Birmingham. Photography: Copyright © Alex Upton
The Library of Birmingham
While photographing another project in Birmingham's Arena Central development area i felt compelled to take advantage of a rare cloudless, blue sky. Out on the decks of Mecanoo Architect's new Library of Birmingham were a number of sightseers, gazing and pointing, no doubt at the vast up-earthed portions of the city which are undergoing a massive phase of regeneration. Isolated like this the building appears to my eyes an enormous vessel in flight, the passengers in awe as they make their voyage to unknown territories.





